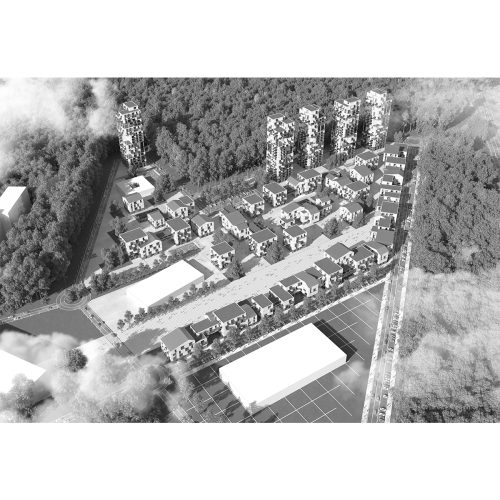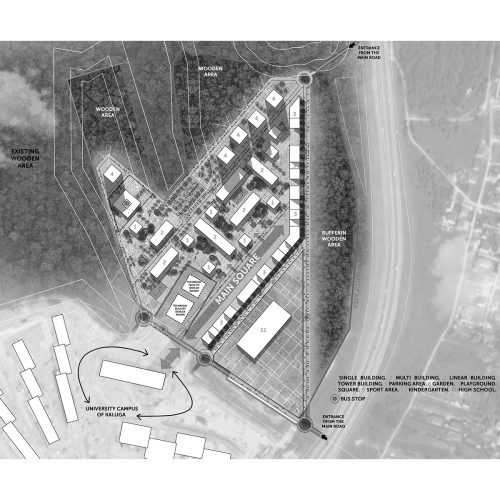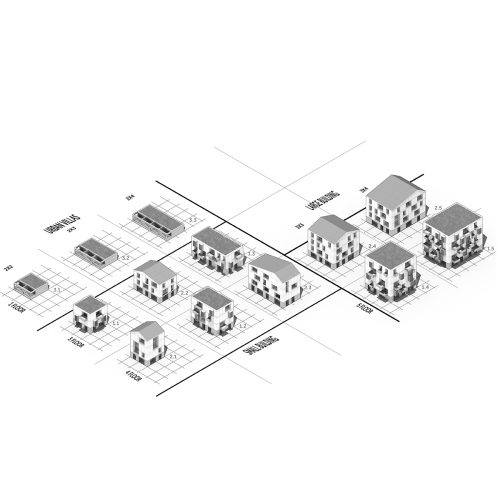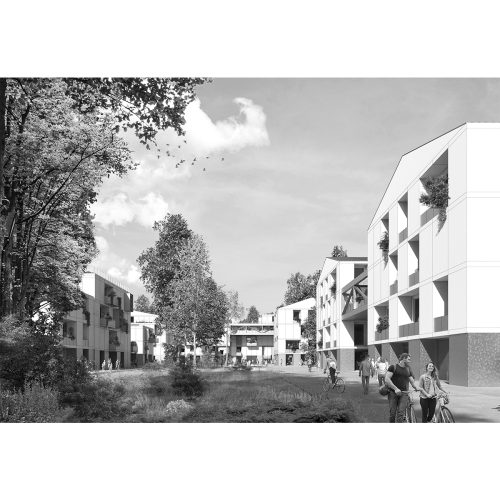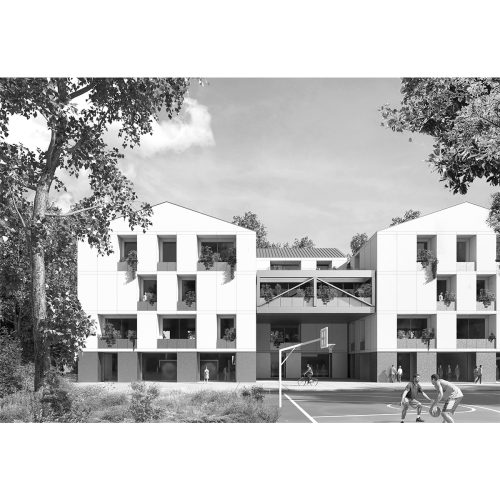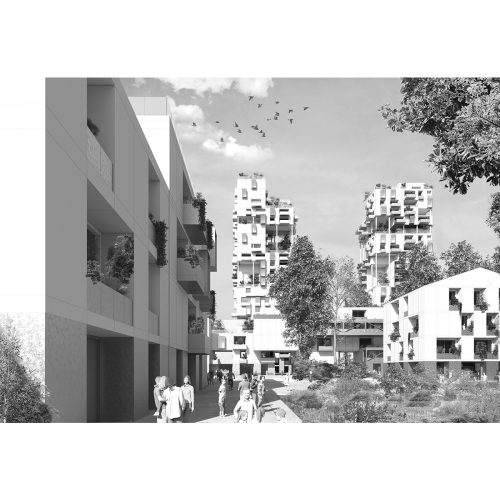Residential complex in Kaluga
- AWARD: Private Commission
- YEAR: 2022
- STATUS: unbuilt
- LOCATION: Kaluga, Russia
- TYPE: Residential
- SURFACE: 25.500 sqm
- BUDGET: –
- CLIENT: –
- CREDITS: TARI Architects in collaboration with Marco Ugolini
| Collective space within low-rise residential development |
Considering the unique context of the Kaluga Residential Complex, the design concept was to create an inclusive system that is both autonomous and connected to the university campus. The area is served by a driveway linking the site to the nearby highway and the new university campus, making it fully accessible and usable by the community.
The residential complex consists of housing units of various sizes, layouts, and structures to meet the diverse needs of future tenants. These units can be combined in multiples configurations, resulting in different building clusters with varying aggregation patterns. The new buildings are connected by pedestrian pathways and wide open spaces designed to encourage interaction and socialization among residents.
The ground floor, dedicated to commercial functions, provides various amenities and services for all residents. Additionally, each building in the complex features underground parkings, complemented by parking spaces along the perimetral roadway enabling the direct access to the area.
