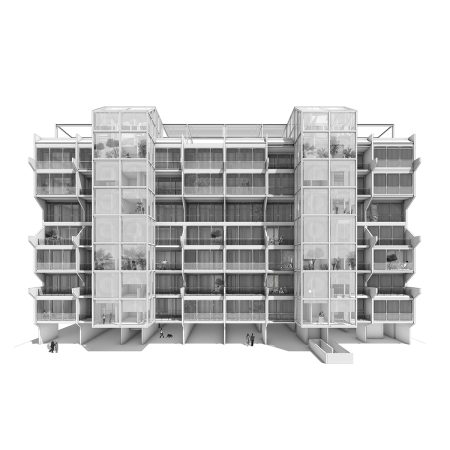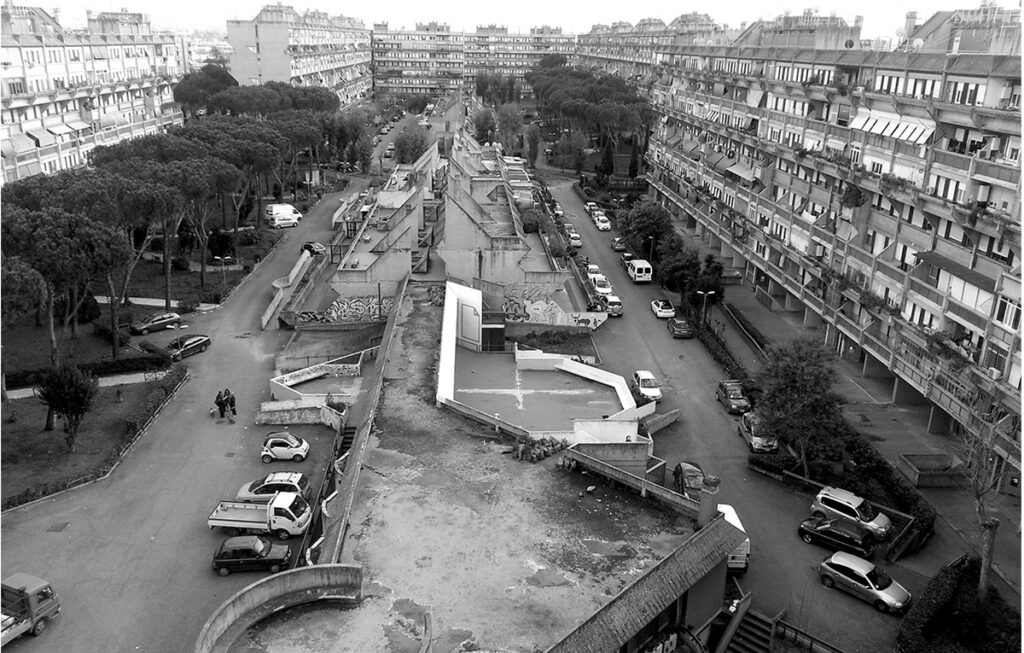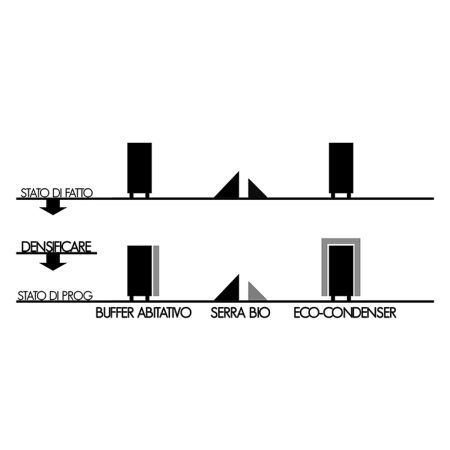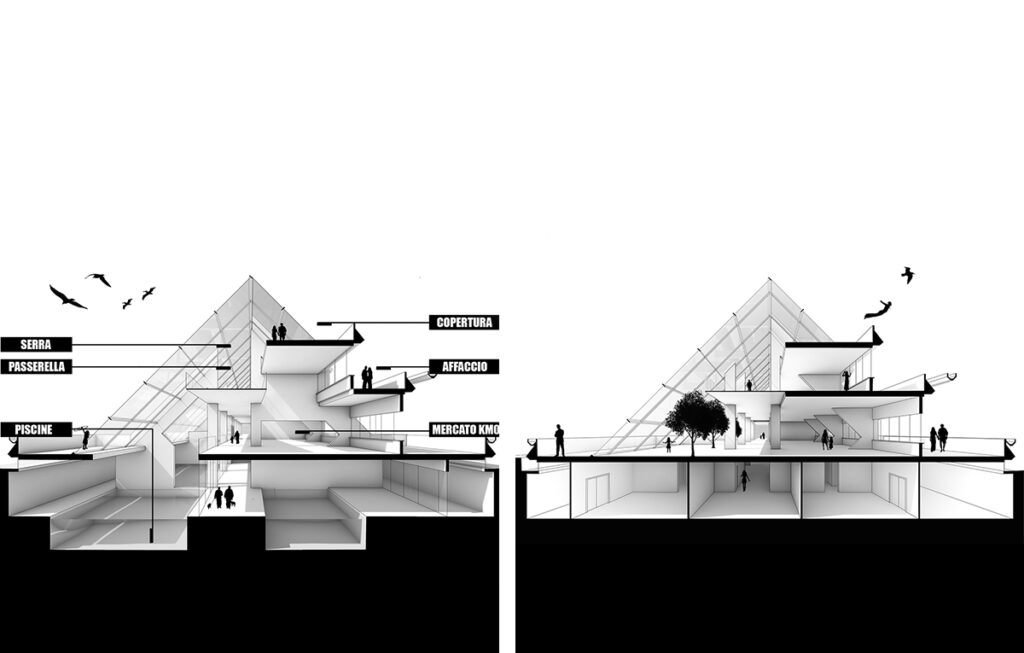S.O.S.PESO
Sustainable retrofit of the Morandi Complex, Rome

The Morandi Complex is the product of the Urban Planning of the early Seventies, a period in which the Area Plans designed much of the outskirts and expansion zones of Rome. The architects A. Gatti and D. De Sanctis responded to the call for proposals issued by the IACP (now ATER), proposing the image and essence of a “self-sufficient community”, a settlement composed of residences and main services capable of living in a totally autonomous way. But just like Corviale, the Morandi Complex also soon turned into a ghetto confined to the edges of the pulsating city, relegated to a condition of space-time crystallization. The community utopia, in which one could have one’s own home and enjoy neighborhood services in the same place, had found its inspiring principle in the central spine, a “place” that should have hosted shops, bars, a library, and which instead became an occupied and abandoned space. In the spring of 2015, a referendum organized by the residents themselves clearly expressed the will to demolish the spine of the Complex, which is now almost completely abandoned and in serious conditions of degradation.
The slow process of regeneration of the Morandi, however, should take its first steps precisely from a targeted and calibrated intervention on the spine, making it no longer a caesura or separating element within the organism but the trait d’union, a deep mending that attempts to retrace the path of the contemporary “polis” proposed in the initial project. The objective that we intend to achieve is to return the Morandi to its residents, through a “surgical” design operation, aimed at creating new spaces for socialization and sharing, organically inserted within the Complex, without upsetting its compositional image or denying its raison d’être.

The residential units are arranged in four series for eight buildings in total, aggregated to define a rectangular courtyard with an open basement on pilotis. At the center of the courtyard is the spina, a building composed of two symmetrically mirrored arms, two floors high, which today, in addition to being partly illegally occupied, hosts in its terminal “tips” two associations: the Senior Center and the “Morandi a Colori”. “Building sustainable” means foreseeing the reverberation of the architectural trace on the environment and its subsets (water, soil, inhabitants, energy, materials), today increasingly weakened and at risk, and the well-being of the user who “inhabits and makes work” the system. These are the principles that inspired our retrofit project, which takes its first steps precisely from the analysis of the ecological footprint of the Complex. Being aware of one’s consumption and one’s impact on the planet is the first essential step towards a truly possible sustainability. The project involves the creation of an app that, through simple and very fast gestures, allows everyone to enter their consumption data (related to mobility, energy, food), uploading them to a common database and at the urban level, with the possibility of continuous monitoring and receiving real-time online advice. A ranking is immediately ready, which allows the most virtuous to receive discounts at the planned 0 km market, minutes of sharing mobility and discounts on the bill. The latter in particular are obtained thanks to a particular section of the app, which constantly monitors consumption, as it is connected to a smart meter (installed for each accommodation).
“And you, how much do you weigh?”

The project is the result of the reconnaissance of the urban problems encountered in Tor Sapienza; given the inadequacy of the road section of Viale Giorgio Morandi, the removal of one of the two driveways was proposed, converting the space into a public and socializing place, flanked by a strip of urban park, dotted with services and places for socializing. For the Morandi Complex, the choice was made, compositionally, to work “in thickness”, that is, to intervene almost surgically, limiting large interventions as much as possible, respecting the now consolidated image of the residences. The stairwells become real “Eco-Condensers”, referring to the credo of functional mixitè of Rem Koolhaas, who describes a social condenser as a place in which different functions and different users converge.
In the same way, the stairwell of the residences would become a place for everyone, in which the planned active and passive devices would be concentrated. Winter heating is provided by underground ducts that, in addition to ensuring the air changes needed for the comfort of the stairs and the served accommodations, carry hot air, which increases its temperature by passing through the greenhouse. Cooling is guaranteed, in the intermediate months by the cross ventilation of the space (the large windows of the greenhouse are opened to deactivate its passive operation) while in the summer, by active devices. The sizes of the accommodations (which in the current situation vary from a minimum of 80 m2 to a maximum of 112 m2) have been completely remodeled, keeping intact only the 80 m2, but recalibrating the largest, which is transformed into a duplex and a studio apartment: the result is a heterogeneous residential size, from a minimum of 40 m2 designed for two people, to a maximum of 100 m2 on two floors, reserved for forms of cohousing of up to six people per unit. The project output records an increase in accommodations of 55% and the possibility of hosting an increase in users of 60%.
The internal renovation would include not only an energy retrofit intervention by replacing obsolete and non-standard fixtures and the insertion of a coat insulation system (internal to preserve the external image of the residence), but also a spatial densification design, which translated into compositional terms would lead to obtaining an 80 cm thick greenhouse for each apartment, conceived as livable and flexible for the uses of different users. The central spine returns to host services and coworking: the basement, now abandoned, hosts the ideal functional extension of the gym active below the Morandi a Colori, a SPA and wellness center, attractive not only for residents and external users, but also for potential financiers and investors. On the ground floor, some sections of the attic would be removed, to let light rain down below; the area in front would be deprived of its opaque shell, which gives way to a large transparent skin, to be used as a passive storage greenhouse and green area for crops.
On the ground floor there would be a zero-mile market, which can be managed by the residents of the Complex, with a series of hubs on the sides, dedicated to socialization and cooperation. The upper floor project opens into an ethereal and light walkway, which crosses the entire spine like a blade, offering the possibility of walking on the open spaces of the market and the vegetable greenhouses below. The greenhouse accumulates heat in the winter, heating, while it is opened, and therefore deactivated in the summer, ensuring cross ventilation and offering spaces covered by textile shading systems in recycled PET. Thanks to the redesign of the rainwater collection system, S.O.S.PESO manages to reduce water consumption by 60%.
