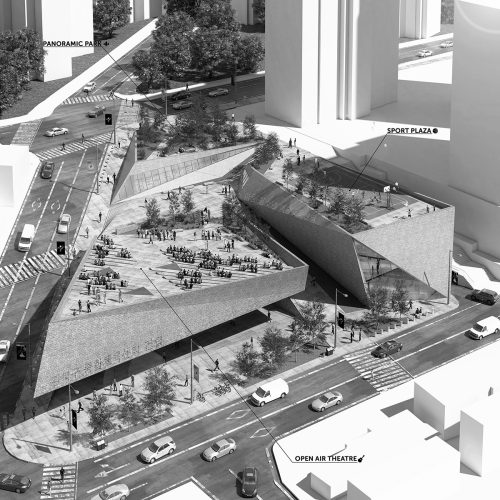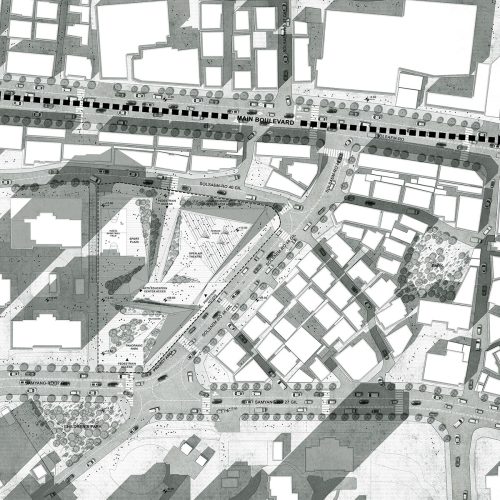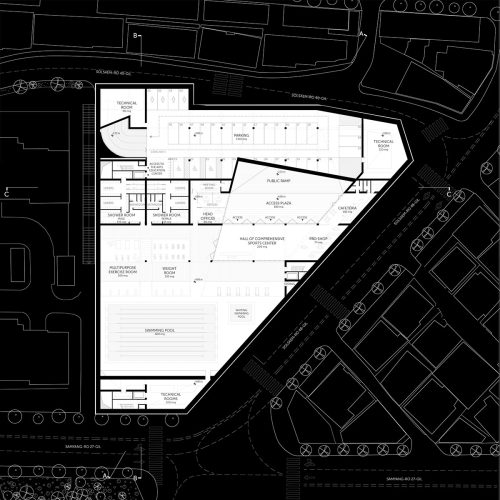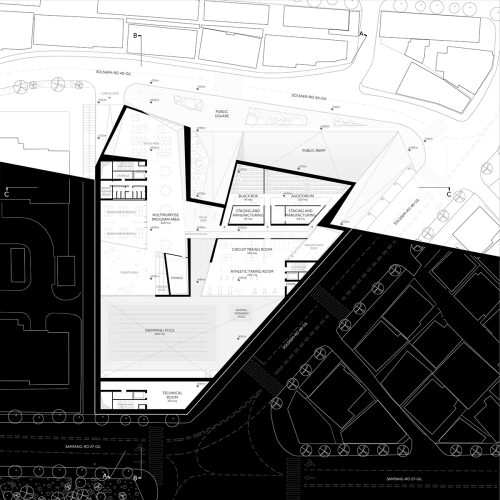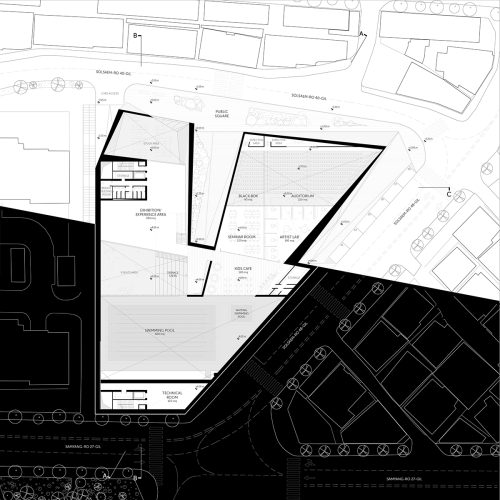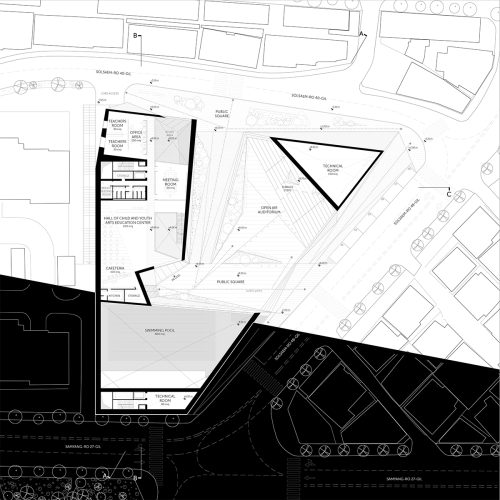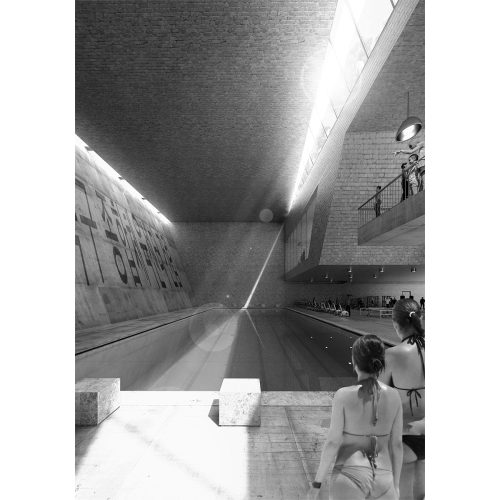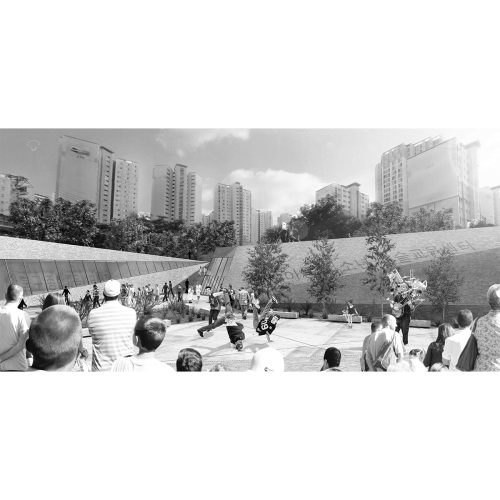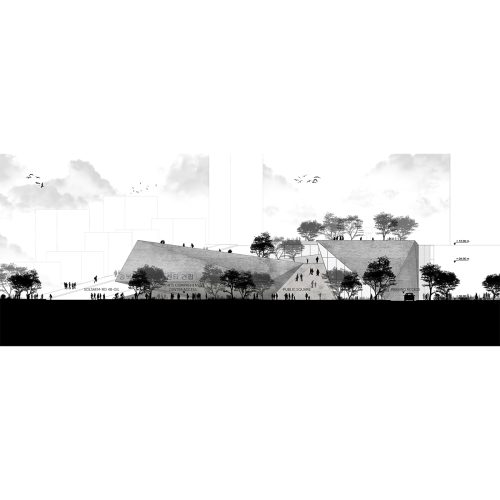- AWARD: FInalist project (best 5)
- YEAR: 2018
- STATUS: unbuilt
- LOCATION: Seoul, South Korea
- TYPE: arts and sports centre
- SURFACE: 7.000 sqm
- BUDGET: 16.000.000 €
- CLIENT: Municipality of Seoul
- CREDITS: TARI Architects
| Sculpted landscape |
Reading the Design Guidelines, two main topics immediately came out:
- The peculiar slope of the site area, on one side
- Two different buildings that need to co-exist, on the other
These lead us to two main questions, that fully express the conceptual idea of the project:
- Would it be possible that building itself would link the main levels of the site area, opening into multiple public squares?
- Can we design a one building instead of two different ones, that will ensure the unicity of the inner functions, leading to their visual connection and reciprocal contamination?
Starting from these considerations, the idea was that of a building able to combine the specificity of the functions required, promoting their introspection, and becoming itself an urban place. We moved from the surrounding urban fabric, with multiple story buildings and heterogeneous densities, choosing for not an outstanding and self-referential building, but a more introverted one, designed out from the terrain shape.
