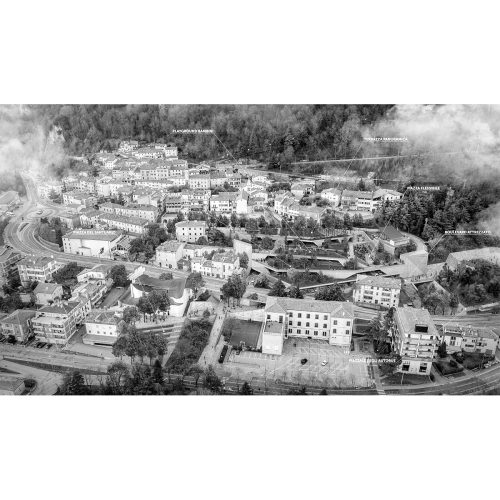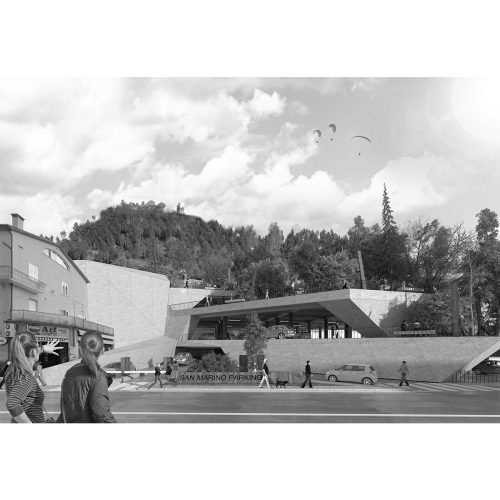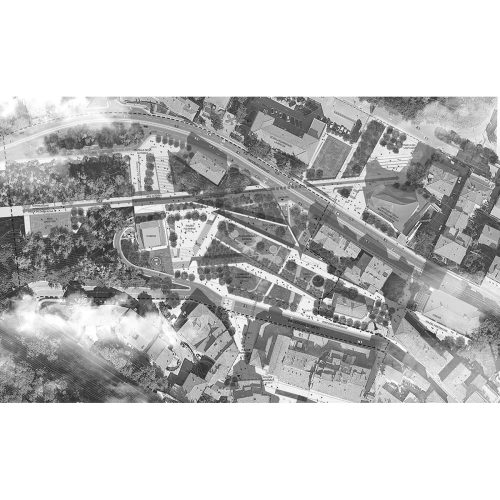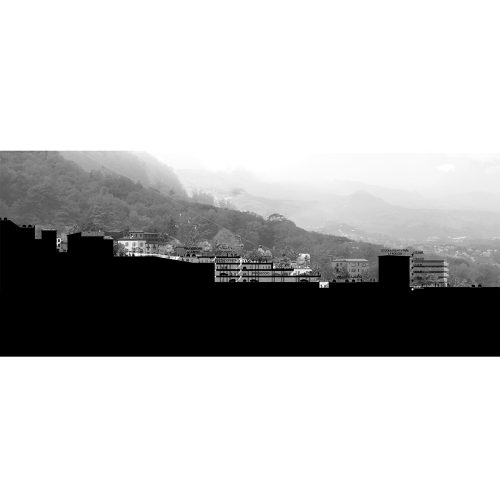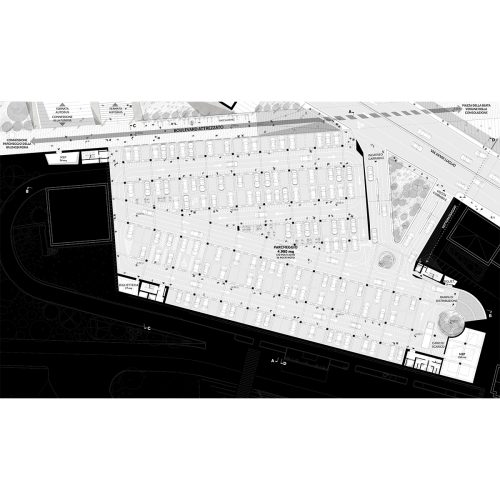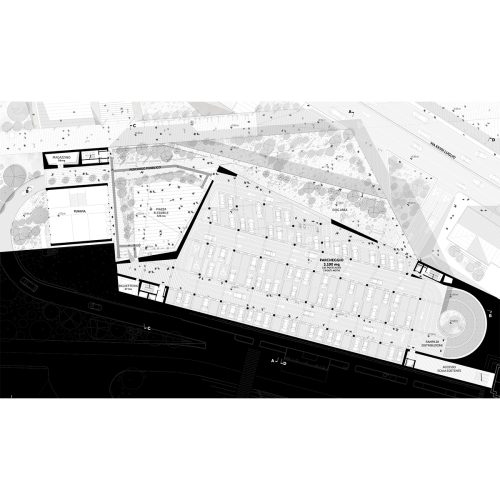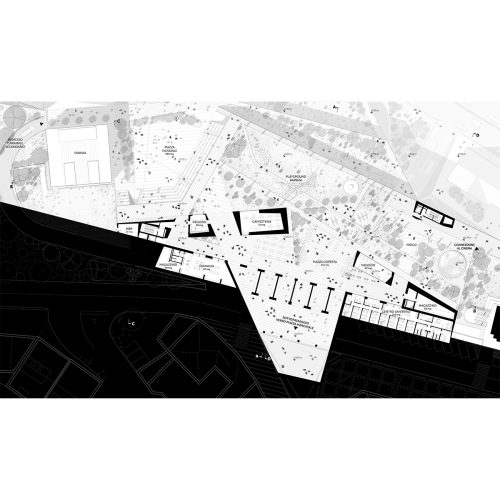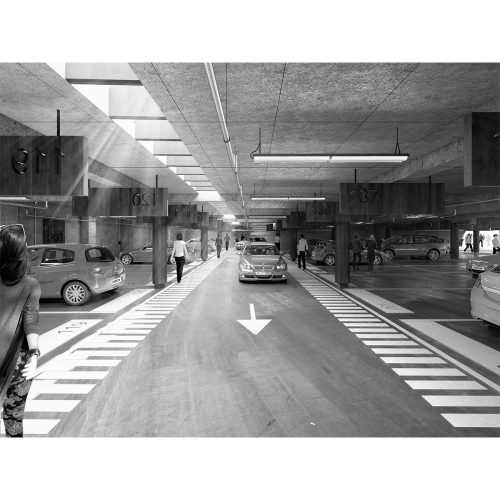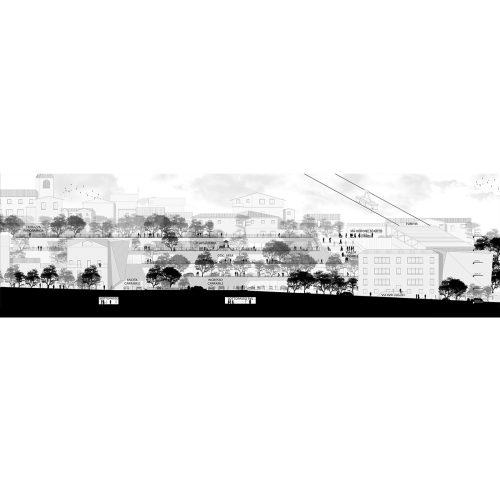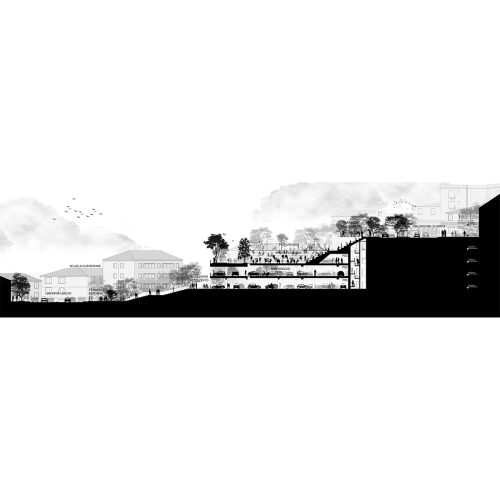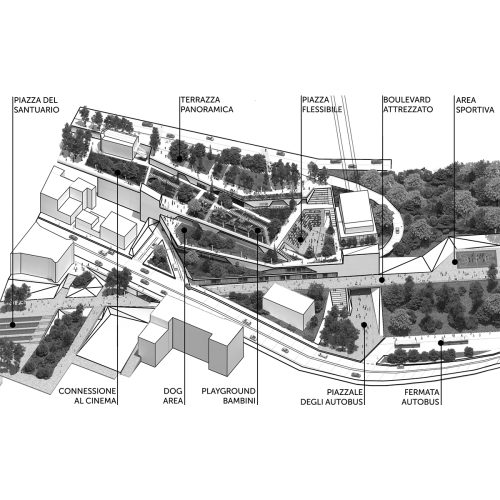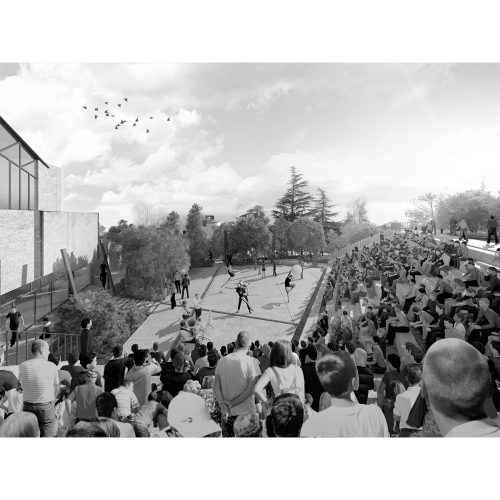- AWARD: 2nd Prize
- YEAR: 2019
- STATUS: unbuilt
- LOCATION: Borgo Maggiore, San Marino
- TYPE: multi use parking
- SURFACE: 14.000 sqm
- BUDGET: 28.000.000 €
- CLIENT: Ministry of the Territory of San Marino
- CREDITS: TARI Architects and Ing. Valentina Berardi in collaboration with Erika Braun, Yamil Ini, Roberta Menaguale and Chiara Segatori
| Parking spaces carved within the landscape |
The main idea of the project was to propose not a simple monofunctional car park, but a real place for the city, a meeting and sharing space for the entire San Marino community, thanks to the co-presence of heterogeneous activities capable of defining the multifunctionality of the spaces, guaranteeing continuous attractiveness and usability. The intervention has been respectfully inserted in the peculiar San Marino environmental context and deeply integrated with the surrounding nature, through the inclusion of autochthonous plant species.Placed as a hinge between some of San Marino’s main places of public interest, the main objective for the new car park was to guarantee total accessibility of the spaces, promoting new urban interconnections capable of increasing the practicability of Piazza Grande, Piazza Mercatale, the Cinema, the Santuario della Beata Vergine della Consolazione, the primary schools, the Baldasserona car park and, above all, the ‘Funivia’ aerial lift.
The project aims to create a landscape-architecture well connected to the neighbouring wooded area and mimetically inserted in the surrounding naturalistic context, opening into large terraces and green spaces hosting a rich native vegetation as well as various public functions.
The parking system is divided into four main levels, aimed to reconnect the two levels of Via Ventotto Luglio and Via Oddone Scarito, all dedicated to heterogeneous and attractive public functions. The so-called ‘Boulevard attrezzato’ reconnects the Piazza del Santuario to the Baldasserona car park in a pedestrian manner; the terrace of the second level hosts a dog area and connects through the stairway of the large flexible Piazza to the upper level, hosting the playground for children; the last level opens into a large panoramic terrace.
