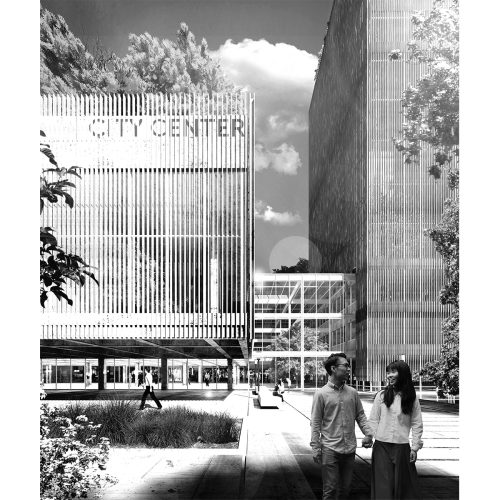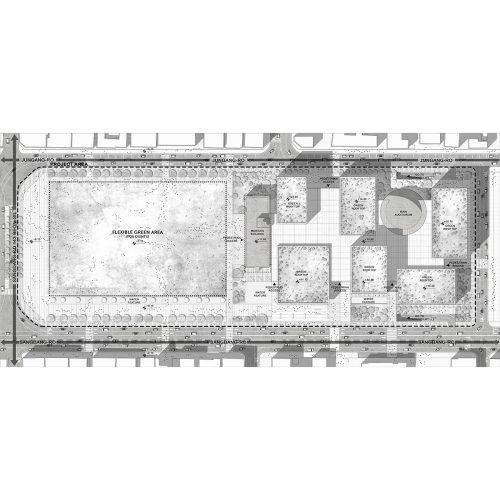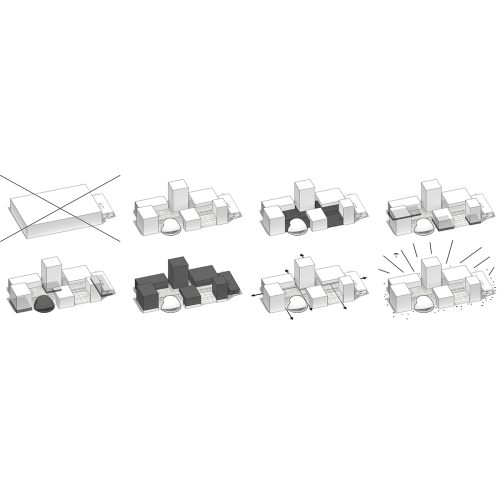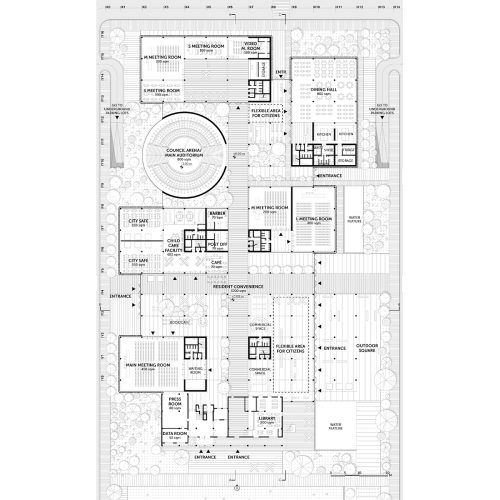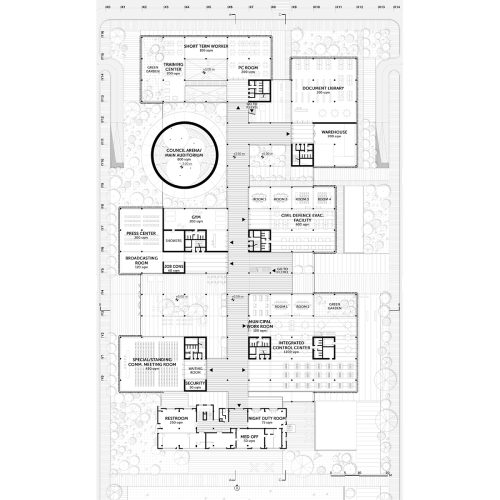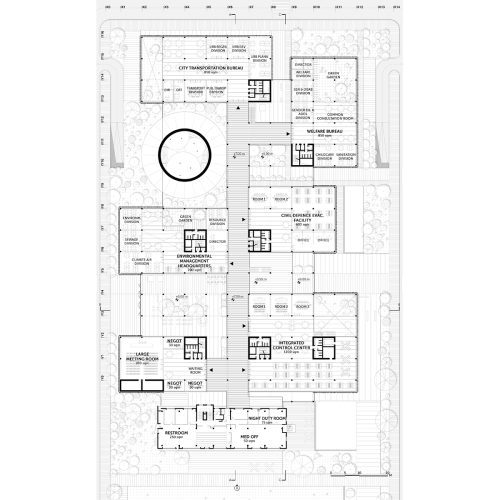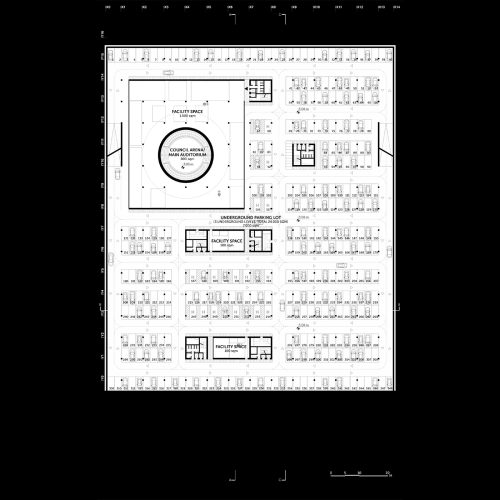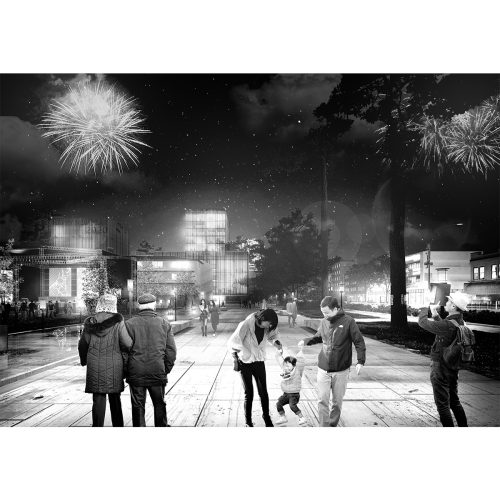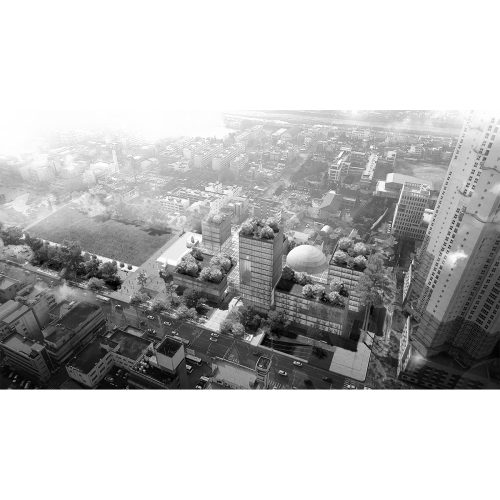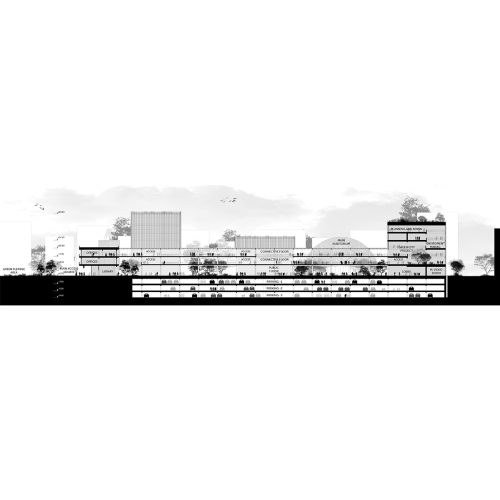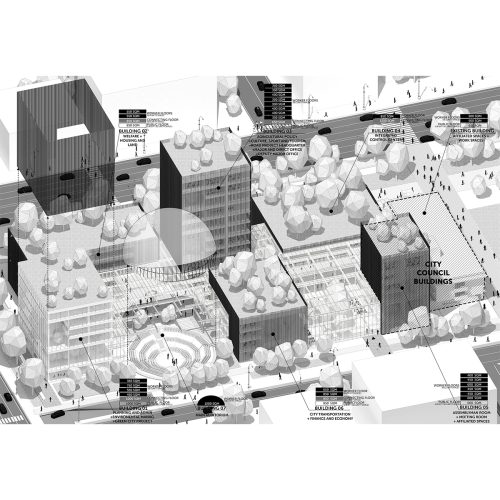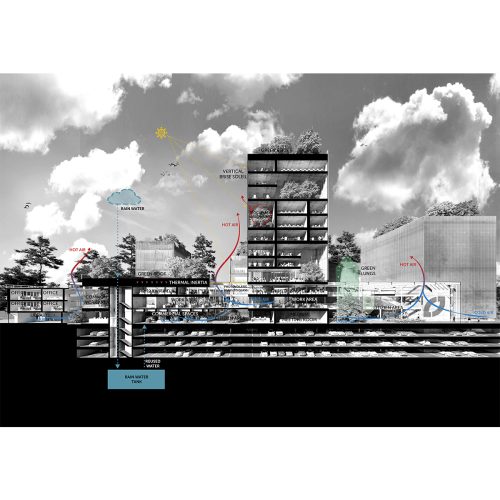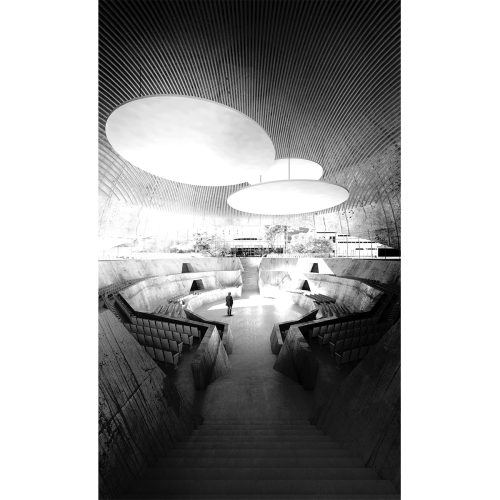- AWARD: Honorable mention
- YEAR: 2019
- STATUS: unbuilt
- LOCATION: Cheongju, South Korea
- TYPE: City Center
- SURFACE: 35.000sqm
- BUDGET: 50.000.000€
- CLIENT: Cheongju Metropolitan Government
- CREDITS: TARI Architects
| A porous system within the dense urban fabric |
The main idea of the project moves from a deep reflection about what the City Hall shall symbolize in the contemporary age and, consequently, which characteristics it should assume to respond to rising needs and expectations. We are living in an era in which people often feel cut out from the places where administrative decisions are taken, progressively detached from their role as urban strategy developers and main actors of urban regeneration, that, on the contrary, should be an integral part of everyday life.
The new Chengju City Hall is conceived as well integrated within the peculiar surrounding context, with an entirely permeable ground floor, completely accessible by citizens. The idea was that of a new urban fabric rather than a simple building, able to transpose the complexity of the urban fabric of the city. The urban layout is made of crowded and populated streets and alleys entering the New City Hall, distributing its main spaces. The main paths are hierarchically organized, hanging catwalks and common squares trace the interior spaces of the new complex, letting the outside dynamic public flows to filter inside. The ground floor is entirely devoted to public functions and activities, able to welcome citizens and visitors, operating autonomously in respect of the affiliated and work areas.
The space is punctuated by new stereometric buildings where the existing and the new functions take place, proposing a dense urban fabric. The old City Hall is deeply integrated, becoming an entrance building of the new system.
