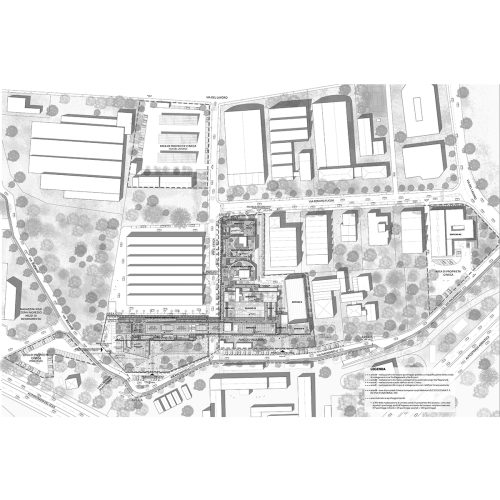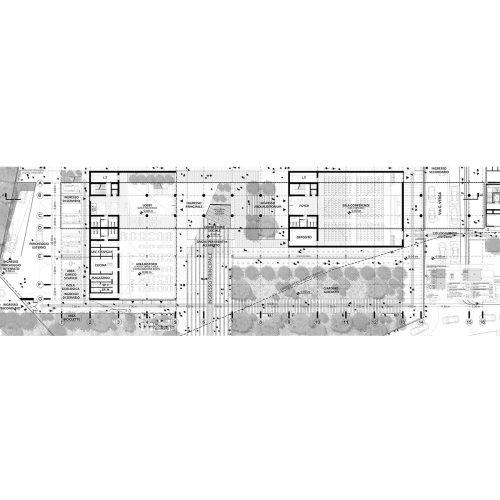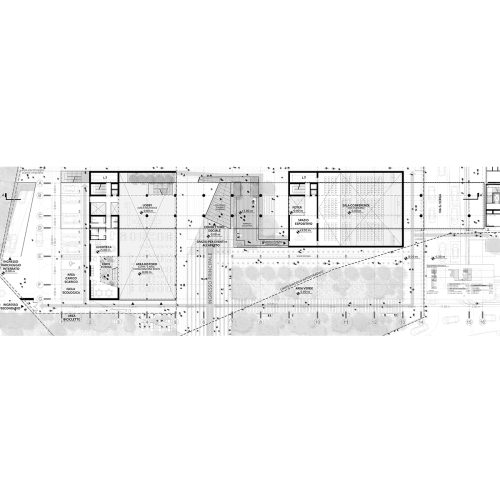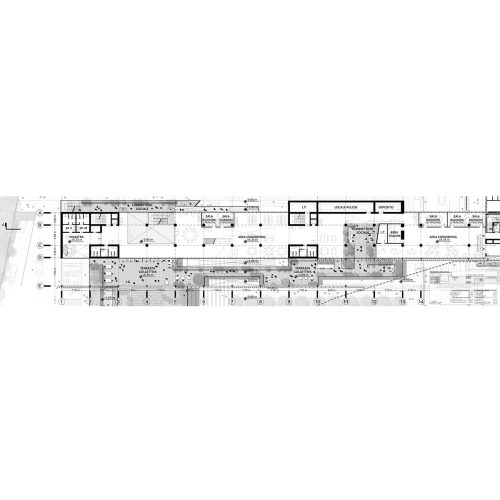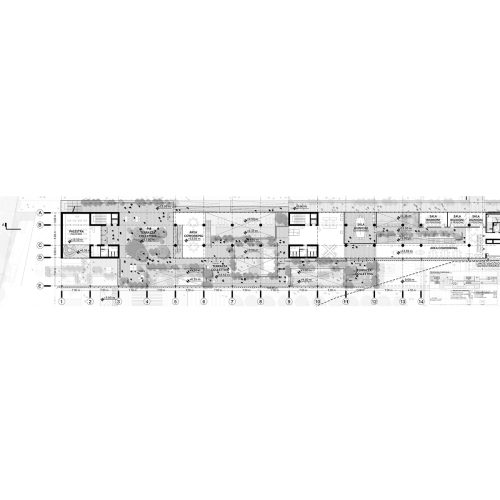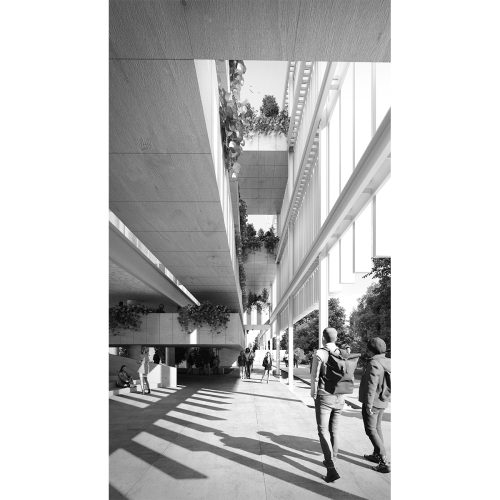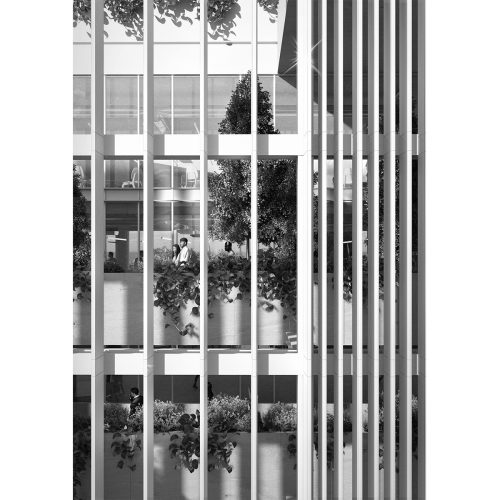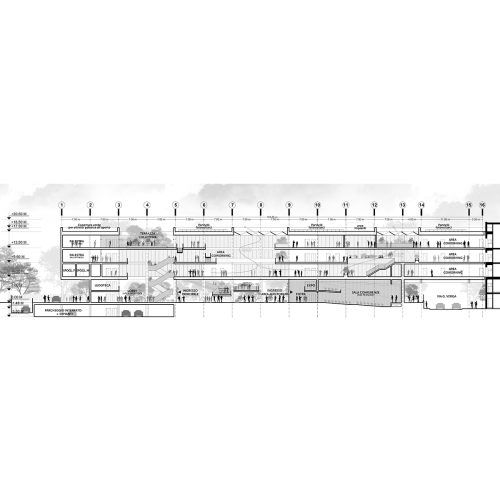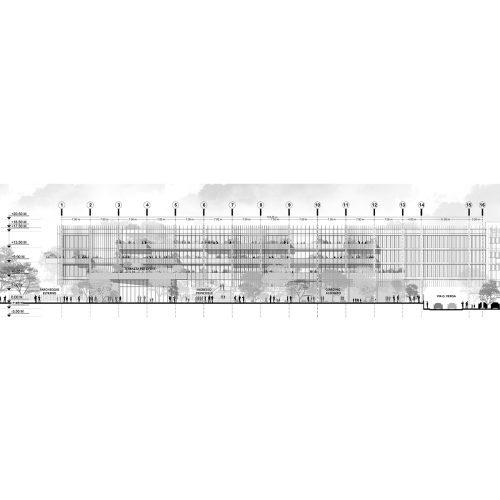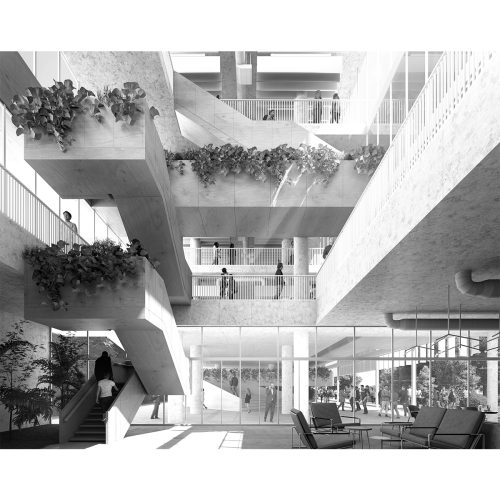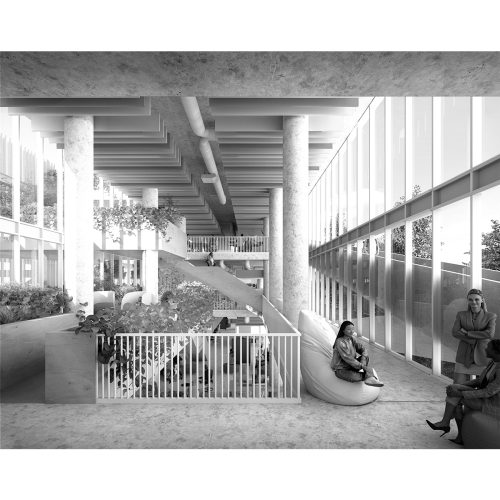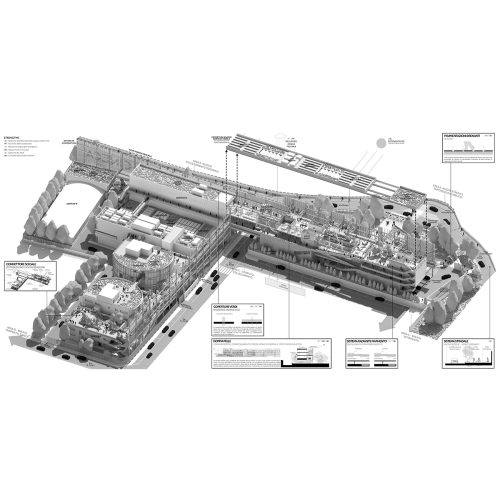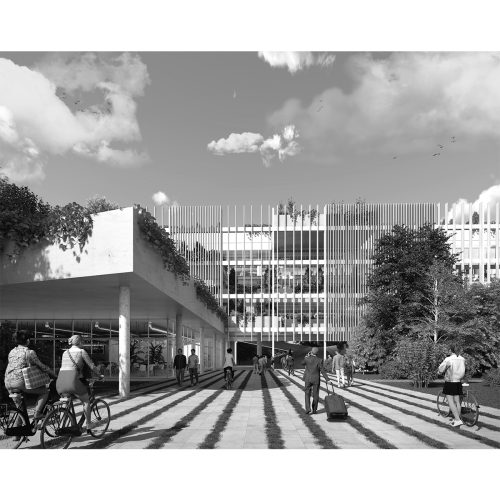A new Cineca office building
- AWARD: competition entry
- YEAR: 2024
- STATUS: unbuilt
- LOCATION: Bologna, Italy
- TYPE: offices
- SURFACE: 4.716,86 sqm
- BUDGET: 16.311.774,64 €
- CLIENT: Cineca Interuniversity Consortium
- CREDITS: TARI Architects in collaboration with Magda Juravlea and Erica Tagliaferri.
| A public center between spaces and sociality |
The dualistic vision that has historically opposed the new to the existing, the inside to the outside, work spaces to meeting and socializing spaces, now appears to be undermined by the need for an intermediate condition that represents the spatial and social complexity of the contemporary.
In this sense, the project moves through a hybrid dimension of balance and mutual exchange, adopting the Cineca method. The project idea is therefore translated into a Hub in which the porosity of the spaces favors permeability, the meeting of people and functional flexibility. It seems clear that the hypothesis of connecting common spaces and favoring sociality, essential cornerstones for a positive idea of community, can be pursued through the physical connection of spaces and functions.
In this sense, the external connector has the task of systematizing the new spaces with the existing ones, but also of obtaining places for collective being.
The project responds to the questions identified by articulating itself through three autonomous but at the same time interdependent elements to form the new Cineca Campus: the stereometric volume, the social connector and the adaptive skin. The triptych of elements therefore moves from the desire to understand the Cineca headquarters not as a simple addition of buildings, but rather as a real Campus connected through an organic system of paths, crossings, surfaces and common spaces.
.

