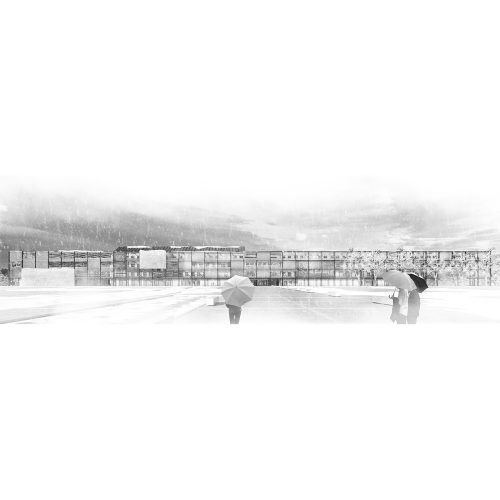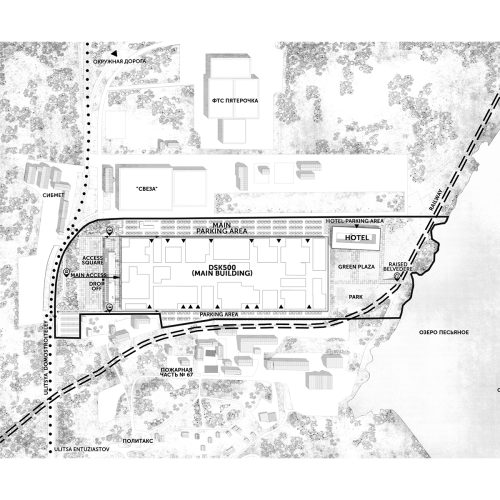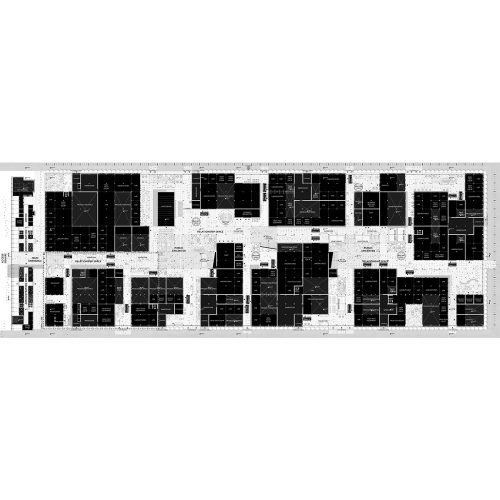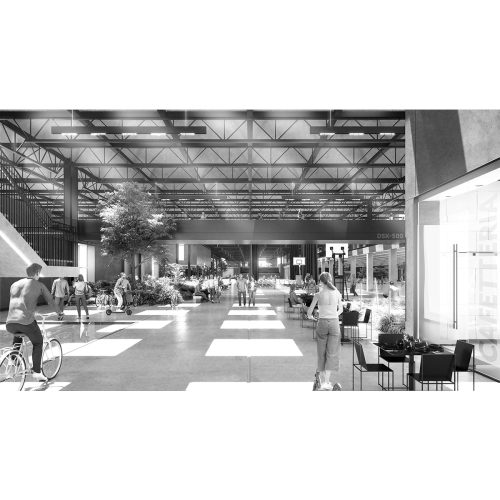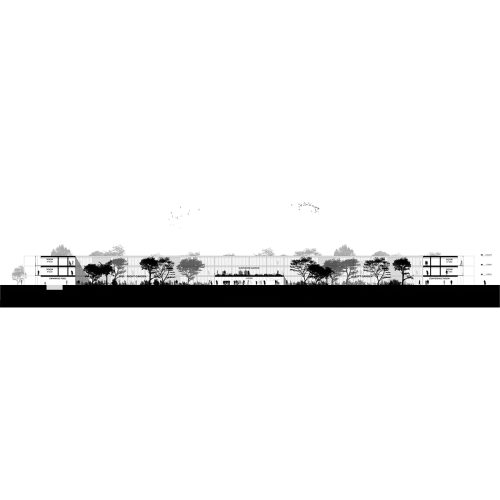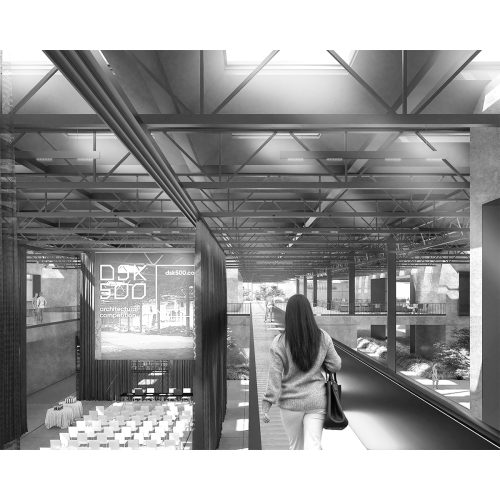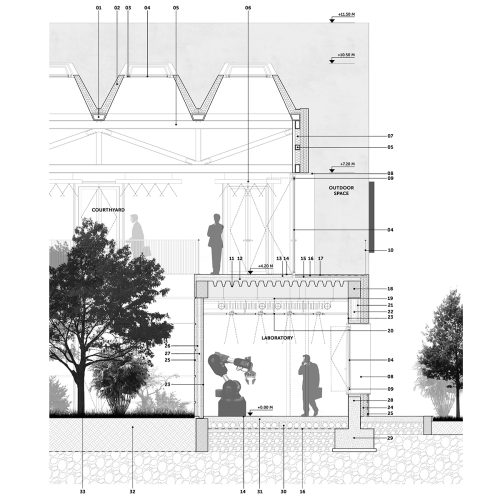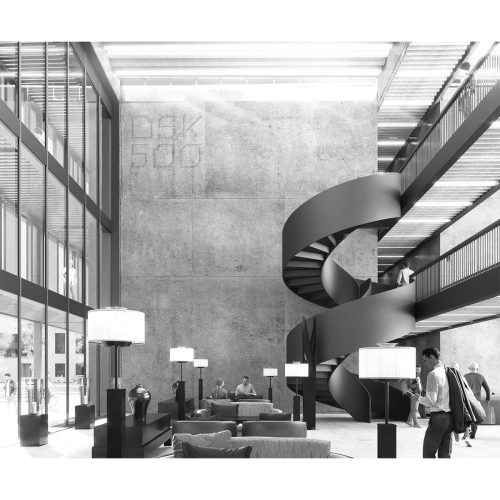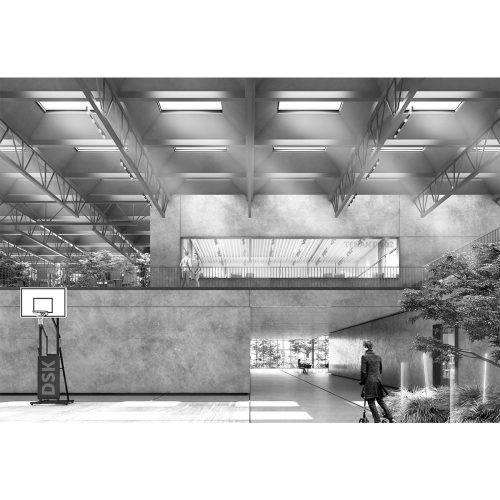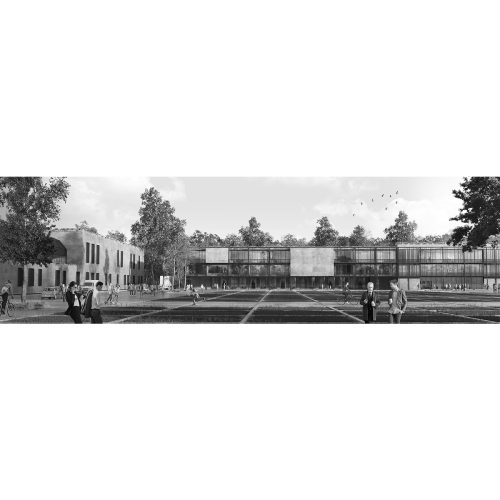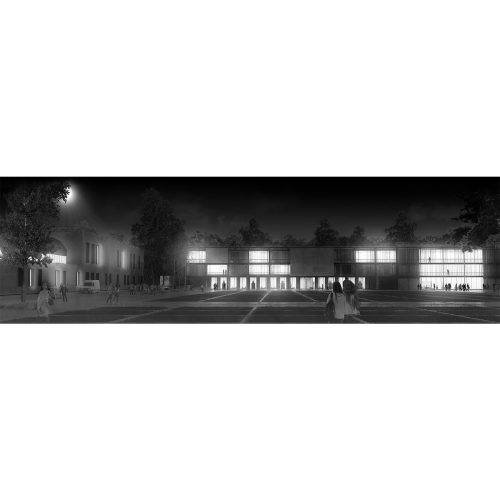New Technopark in Tyumen
- AWARD: Finalist
- YEAR: 2022
- STATUS: unbuilt
- LOCATION: Tyumen, Russia
- TYPE: Innovation hub
- SURFACE: 140.000 sqm
- BUDGET: 400.000.000 €
- CLIENT: Private
- CREDITS: TARI Architects and Siberian Design Center in collaboration with Anastasiia Orlova, Arianna Simonetti, Giusy Solis and Marco Ugolini
| Habitable dimension in no-human space |
How would it be possible to turn a harsh and inhospitable space into a welcoming and attractive system? Is it possible for a dimensionally “extreme” architecture to re-establish a human-friendly environment?
The idea to deal with the inhospitality of the DSK-500 building is not a simple retrofitting, but the delineation of a model capable of adapting to the need of the new function, becoming a representative space for technological innovation. If the former complex was mainly devoted to the traditional conception of intensive production, the approach to the new techno-park highlights the contemporary transition to the central role of the human knowledge and intellect in the productive process. The dimensions of the building have been fragmented, seeking a space on a human scale, while the multifunctionality enlivens spaces and improves the relationships among workers and users. The main idea of the project defines the design of an area with a dual identity: the Space for Relationships and the Space for Production.
The production space is conceived as a modular and flexible space, capable of responding to the ever-changing needs of both the company and consumers. The space of separation is conceived as a potential space. Characterized by several functions and great flexibility, the space for relationship aims to enhance the networking among users, workers and visitors of the new techno-complex. The main aim is to re-establish its human scale and attractiveness, making it a meeting place and community building.
