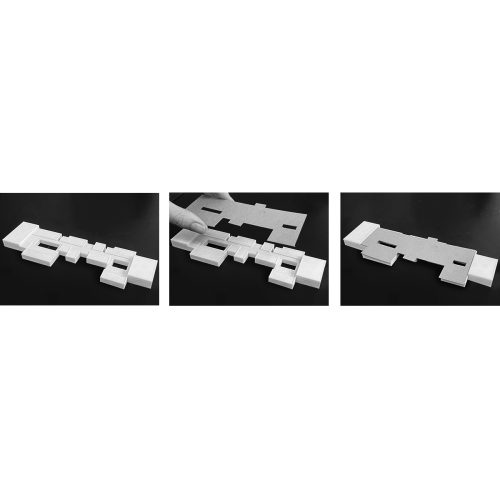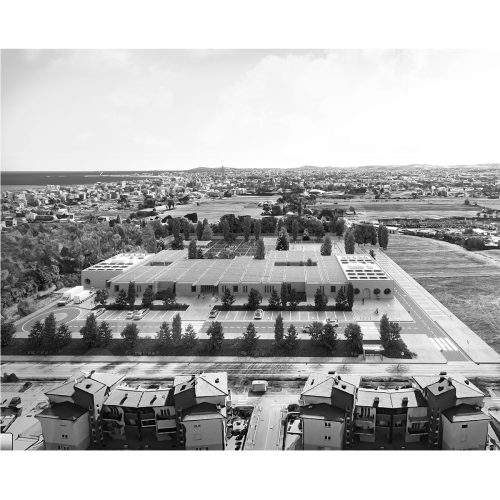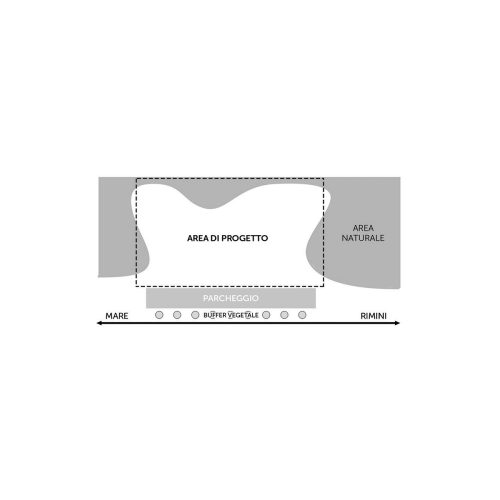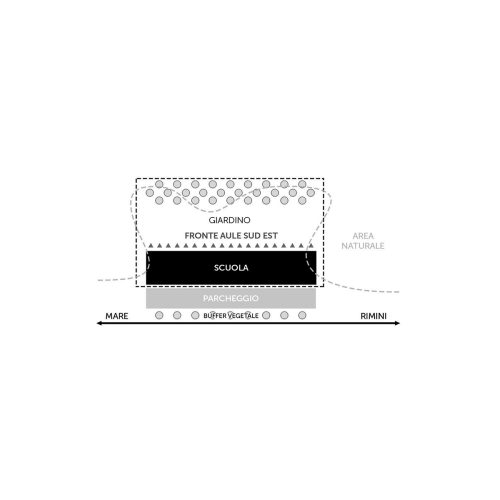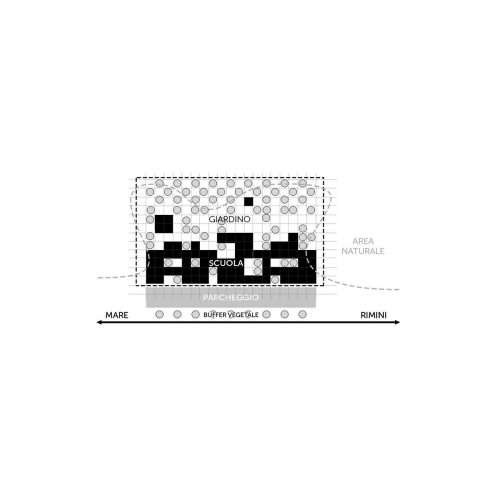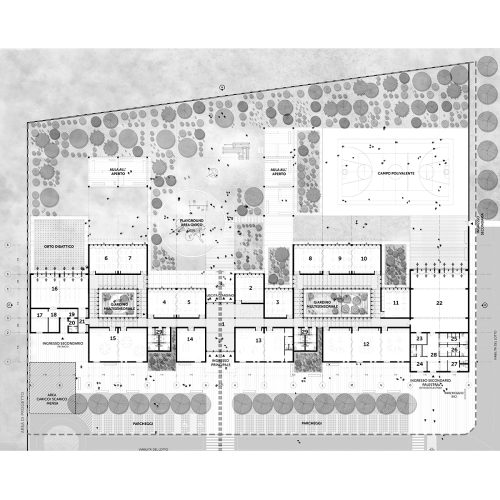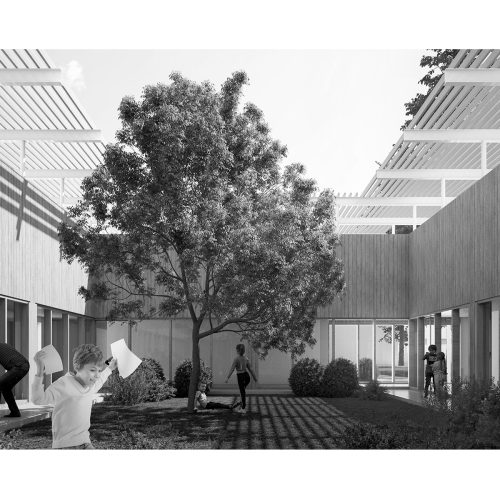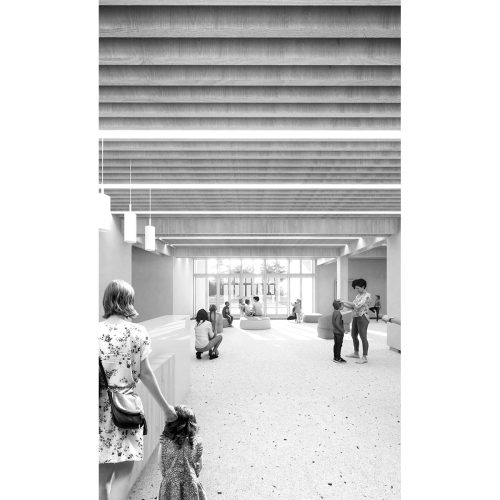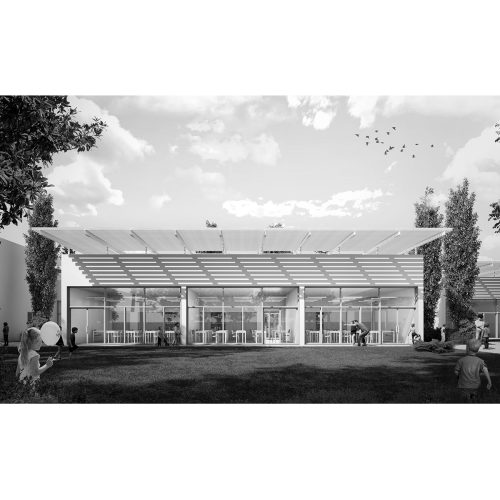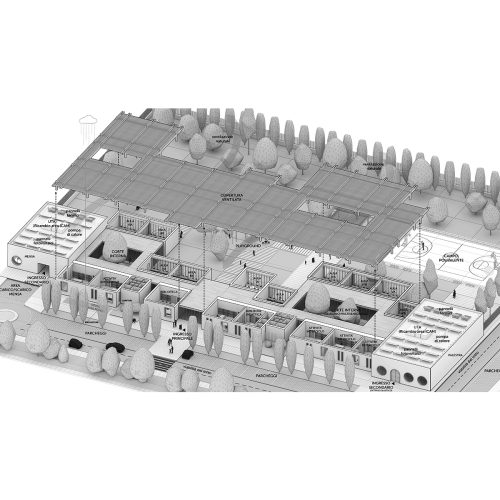Elementary school in Rimini
- AWARD: 1st Prize
- YEAR: 2023
- STATUS: under construction
- LOCATION: Rimini, Italy
- TYPE: elementary school
- SURFACE: 2.150 sqm
- BUDGET: 6.000.000 €
- CLIENT: Rimini Municipality and INAIL
- CREDITS: TARI Architects in collaboration with Magda Juravlea, Myrto Nikolau, Félicia de La Tullaye and Erica Tagliaferri
| Fading from the antropic dimension to the natual space |
The intervention site is located in the northern area of Rimini, in a strip of land between the green countryside of the Romagna region and the deep blue of the Adriatic Sea. While currently preserving a green, undeveloped state, being surrounded by lands of predominantly agricultural use, the plot destined to accommodate the new primary school is subject of a strategic intervention on a larger urban scale, aimed to strengthen the connection with the sea via green links.
A critical reading of the existing context leads to a fundamental question: How to properly intervene according to the peculiarity of the site, accommodating the needs of the developing city while protecting the natural landscape?
On the one hand, the new school will have to fit organically into the morphology of the peri-urban fabric in which it is inserted; on the other, it will have to embrace the landscape dimension in order to become a unique space. In this context, the relationship between nature, uncontaminated, and the built, artifice, emerges not as antithetical, opposed, but as dialogic and precisely resolved in the physical space of contact between one and the other.
The new volume is conceived, in fact, as gradually leaning towards the surrounding natural context, opting for morphological and figurative solutions favoring a system profoundly integrated with the exterior, developed on a single level and acting as a spatial synthesis between the urban and natural landscapes.
