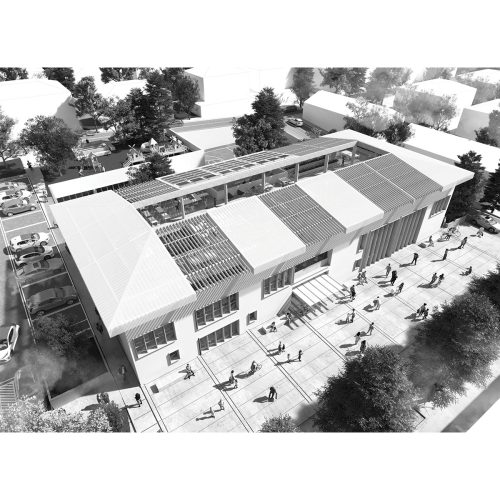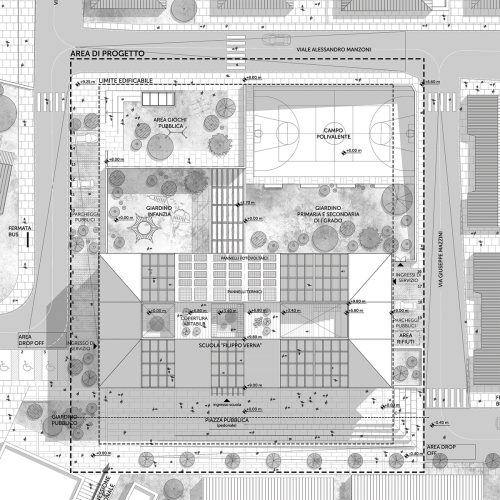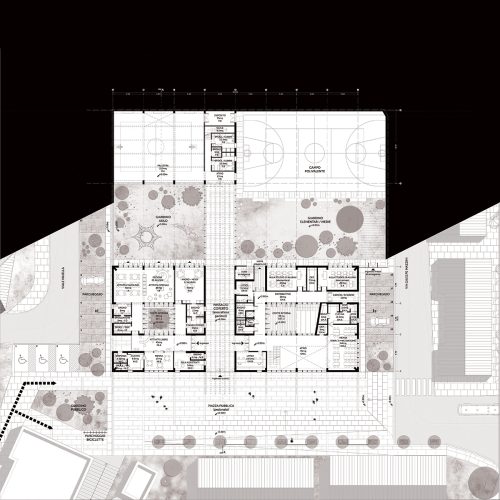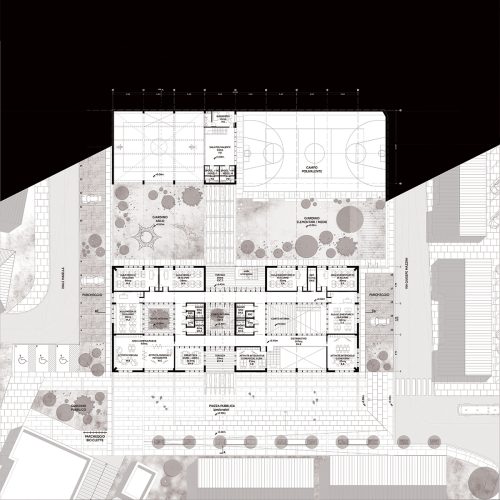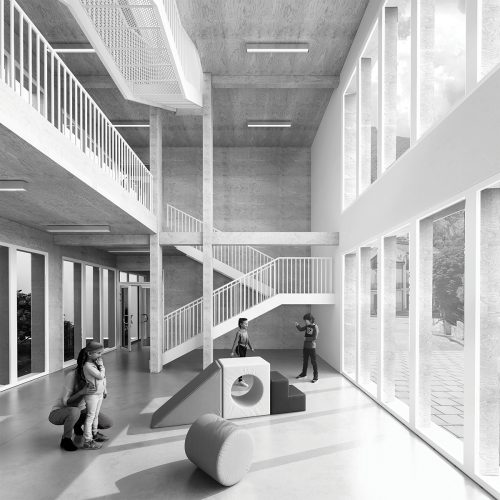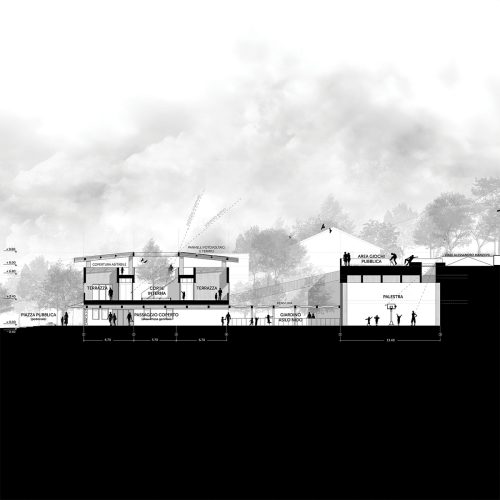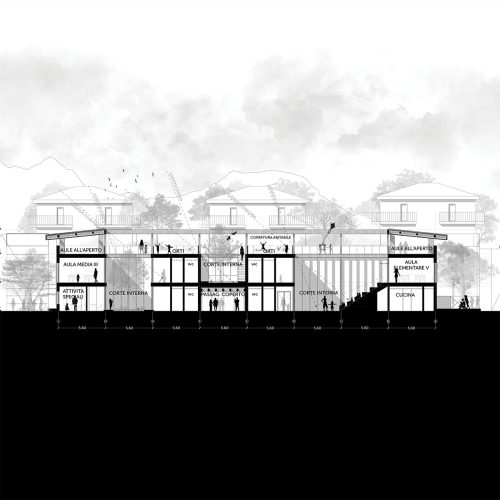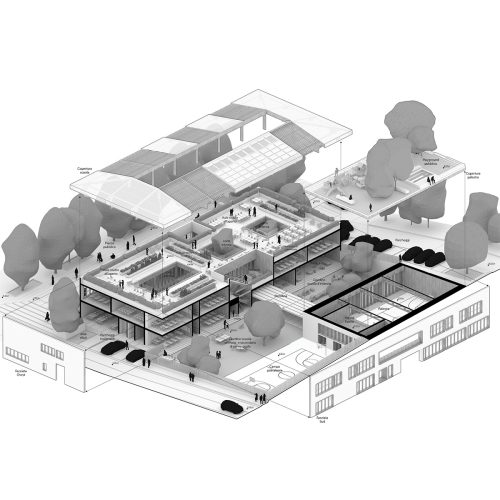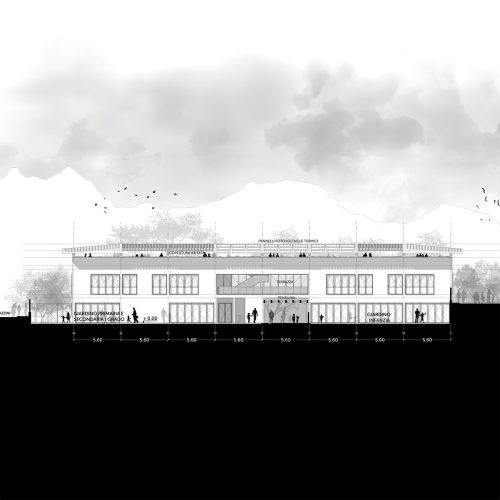Elementary and middle school in Fara San Martino
- AWARD: 1st Prize
- YEAR: 2022
- STATUS: under construction
- LOCATION: Fara San Martino (CH), Italy
- TYPE: School complex (Elementary and Secondary)
- SURFACE: 1.800 sqm
- BUDGET: 4.600.000 €
- CLIENT: Ministry of Education, Fara San Martino Municipality
- CREDITS: TARI Architects in collaboration with Maura Spalletta and Caroline Masson
| An anti-landmark within the landscape |
The proposal for the new school ‘Filippo Verna’ in Fara San Martino emerged as part of the Italian national project of the Scuola Futura – La Scuola per l’Italia di Domani, aiming to provide modern and adapted educational edifices to the local communities all around the country.
The intervention site is located in a village consisting of a multitude of buildings with predominantly moderate heights, picturesquely making room between the gorges of the two valley of Santo Spirito and Serviera and doubled by the cultivated fields that carve out the land – an image that inspired Escher in creating a woodcut of the village in the late 1920s.
In fact, the pitched roofs and the general topography of the place guided the development of the new project revolving around the elaboration of the roof as a pivotal element – the realization of an element that is simultaneously context integrated and recognisable.
A “NEW ROOF” AMONG THE ROOFS of Fara San Martino. An ANTI-LANDMARK that can only be perceived from certain glimpses of the village itself. In order to emphasize the importance of the roofing, it is HORIZONTALLY HIGHLIGHTED almost as if it were a canvas, suspended with respect to the stereometric volume of the school, allowing the students to enjoy a 360-degree view of the surrounding landscape, while also accommodating a series of open-air functions freely available to the students and the teachers of the school.
