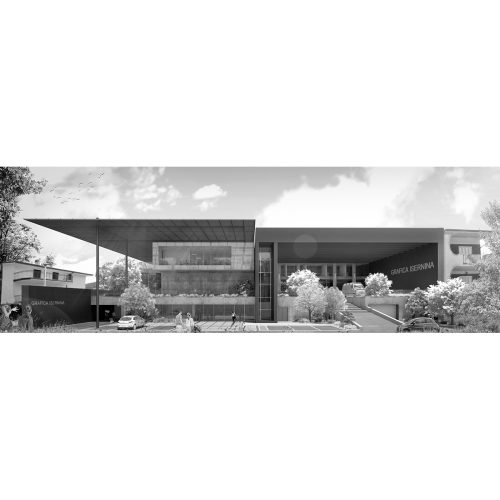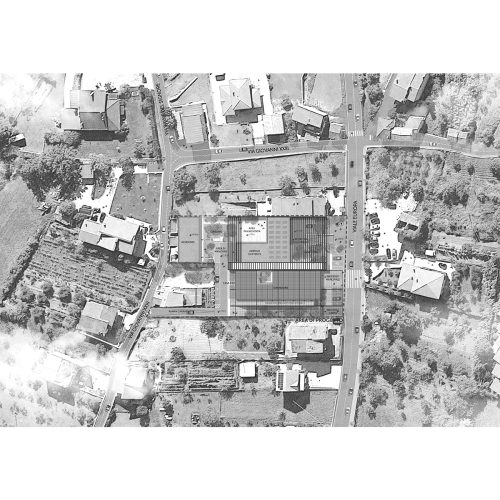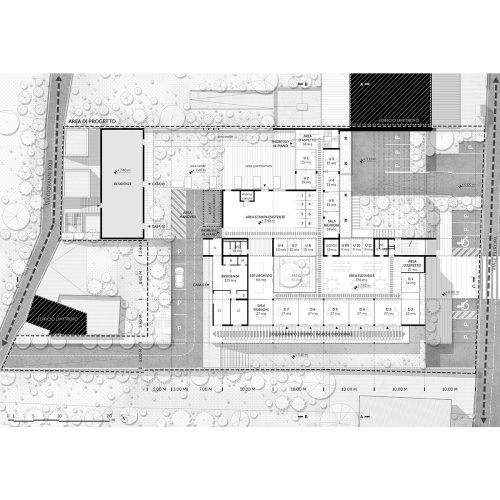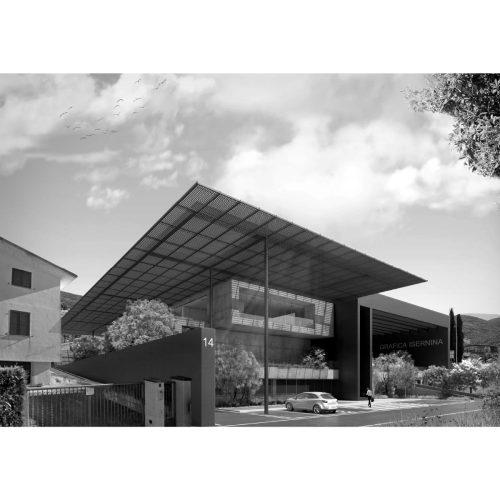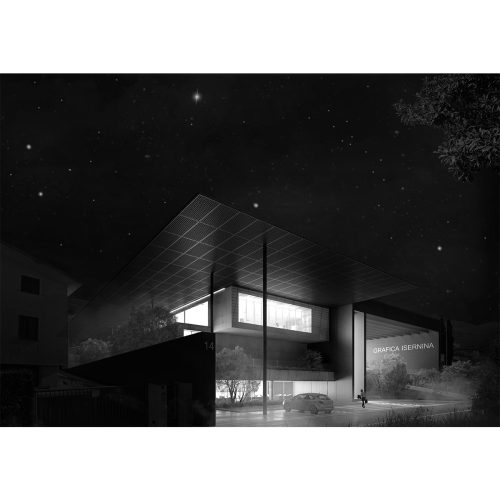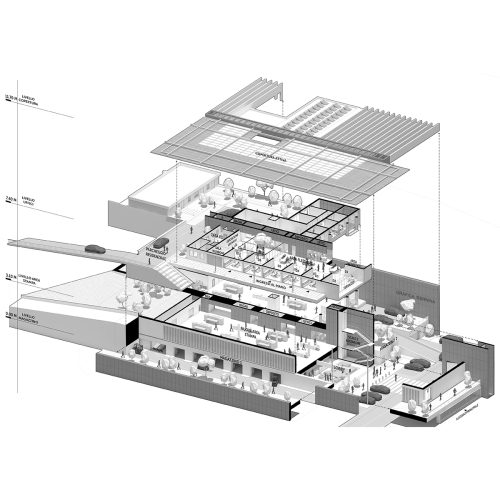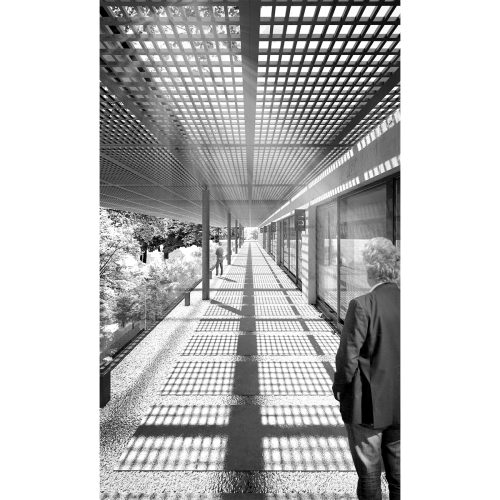- AWARD: Private commission
- YEAR: 2020
- STATUS: unbuilt
- LOCATION: Sant’Agapito (IS), Italy
- TYPE: Printing House
- SURFACE: 10.748 sqm
- BUDGET: –
- CLIENT: Private
- CREDITS: TARI Architects in collaboration with Giacomo Taverna and Brooke Sison
| The distance between new and existing as an available space |
Grafica Isernina is a story of growth, foresight, ambitious investments and immediate work, involving the family but also expanding to embrace employees, customers and the terriitory itself. It is the story of a company that over time has not simply increased its production, but has moreover been able to make itself a benchmark in the industry, aiming for the future, never forgetting from where it started.
The architectural design for the expansion of the headquarters of Grafica Isernina responds to the company’s need for growth while preserving its recognizable elements. The project embodies family and community values by proposing a new complex rather than a new building. This complex is composed of interconnected parts that maintain their own autonomy, just like a family united by the same roots while composed of different individuals.
The new building represents the future and parallel to the existing building, which symbolizes the history and roots of the company. A diagram of services mediates between them. A slatted roof enhances the visibility of the existing building, while a light curtain roof rests on the new one, demarcating the entrance with its overhang. These distinct but interconnected elements create a complex where differences and mutual exchanges lead to profound enrichment.
