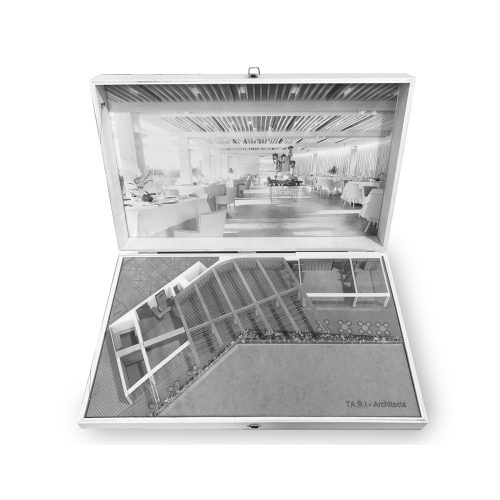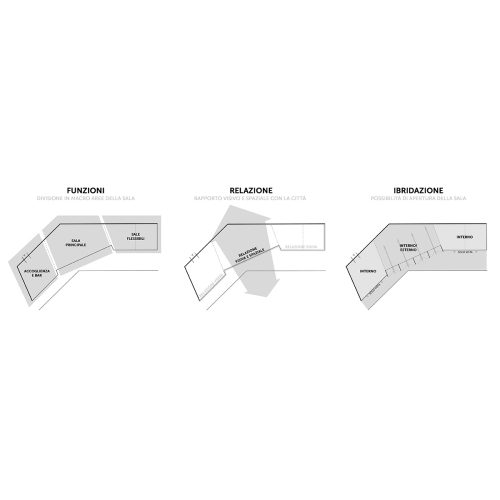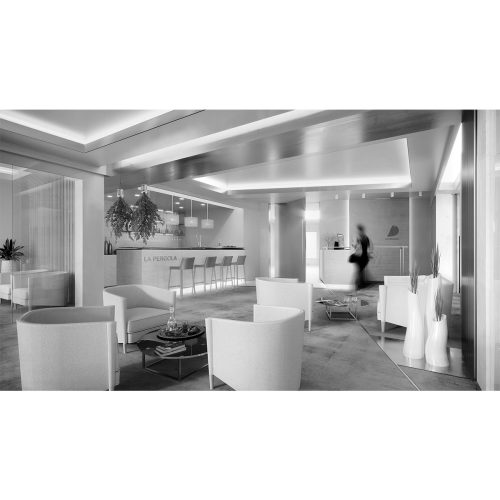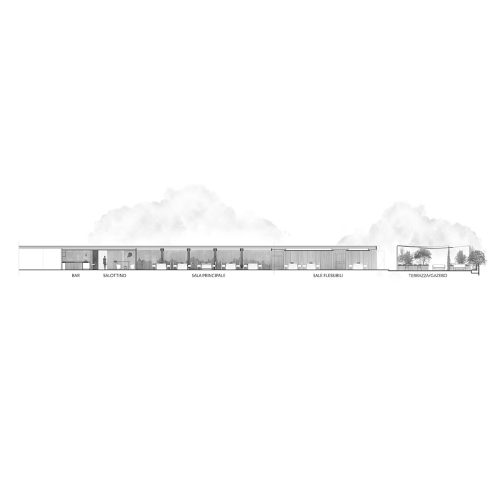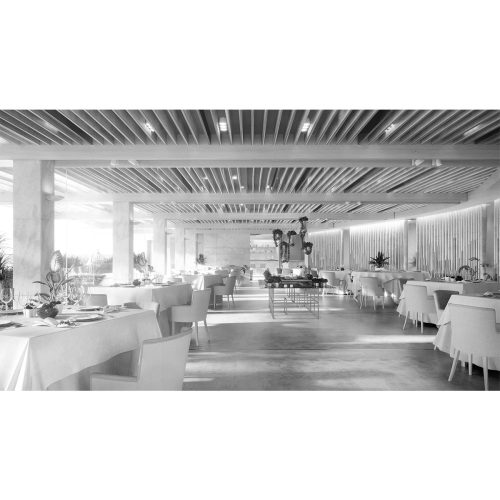- AWARD: Invited competition entry
- YEAR: 2019
- STATUS: unbuilt
- LOCATION: Rome, Italy
- TYPE: restaurant
- SURFACE: 3.000 sqm
- BUDGET: 3.000.000 €
- CLIENT: Rome Cavalieri Waldorf Astoria
- CREDITS: TARI Architects
| EQUILIBRIO. Experiences, Emotions, Elements |
The “La Pergola” experience transmits deep sensations, articulating itself through four distinct emotions: lightness, consistency, attention and innovation. Through the analysis of the founding principles of the “La Pergola” experience, it is clear how architectural space is intimately linked to the harmonious balance between tradition and innovation, which results in the use of materials in balance between these two parts.
The travertine, a historic and traditional stone of Roman culture, and the bronze, a metal that has always expressed man’s evolution.
But what features makes the space consistent with the founding vision of “La Pergola” experience?
The idea behind the project is to translate the emotions of experience into principles of space construction, the place where the experience itself takes place.
The idea of lightness is translated into the search for natural materials, clear, fine-lined, harmoniously overlapping mixing heterogeneous textures and tones.
The coherence of architectural vision stems from the analysis of the “La Pergola” experience.
Attention is paid to details, to contaminations, to the uniqueness of each individual environment.
The innovation of the space concept, in the rediscovered relationship with the outside and the city, and in the configurability of interior environments.
