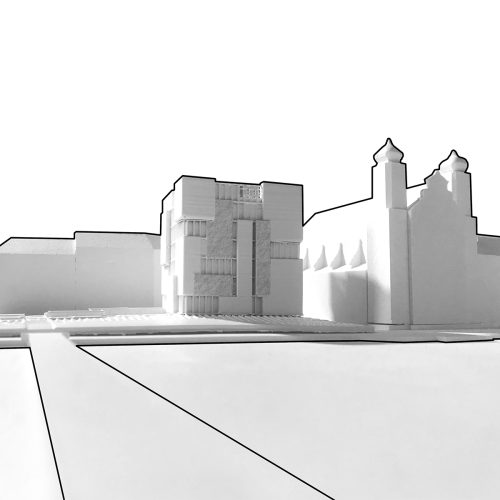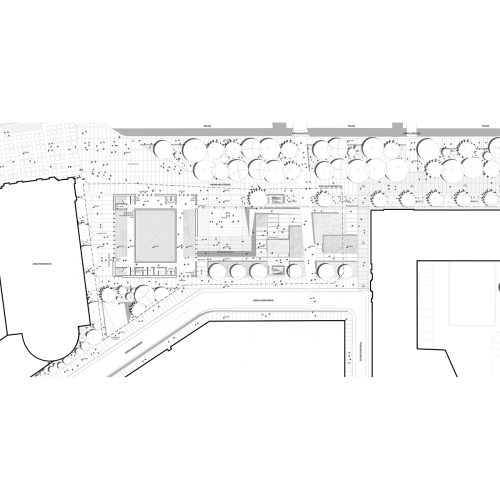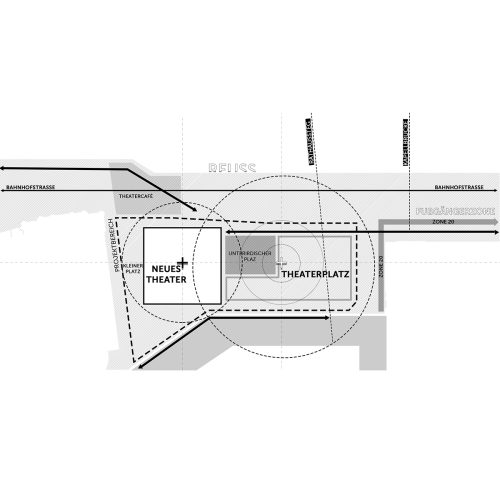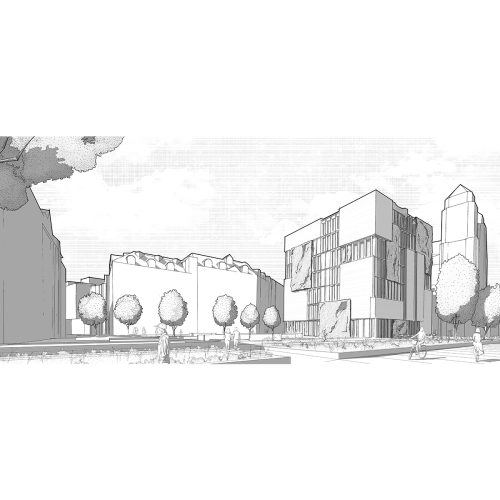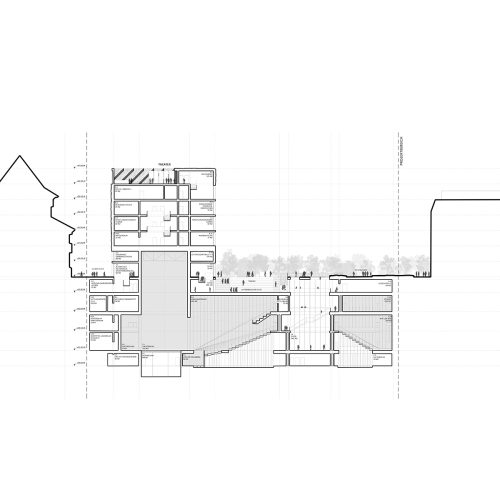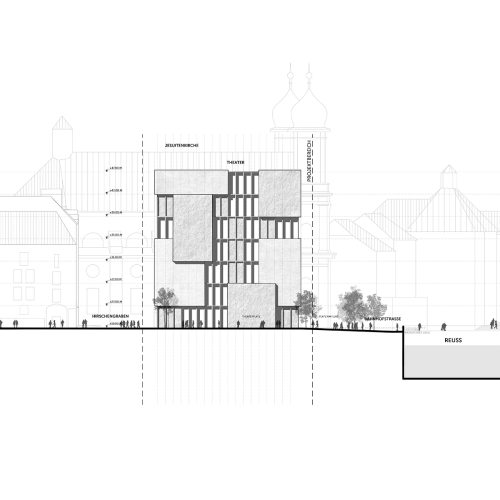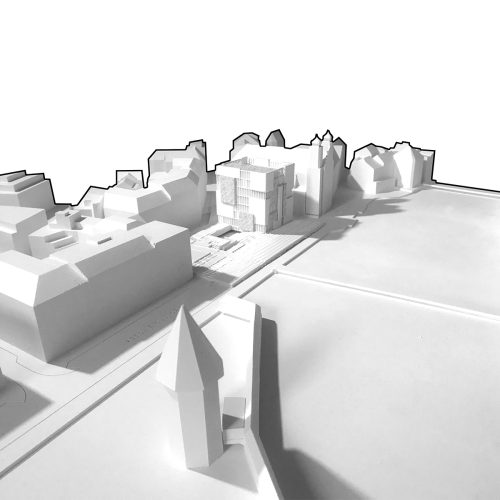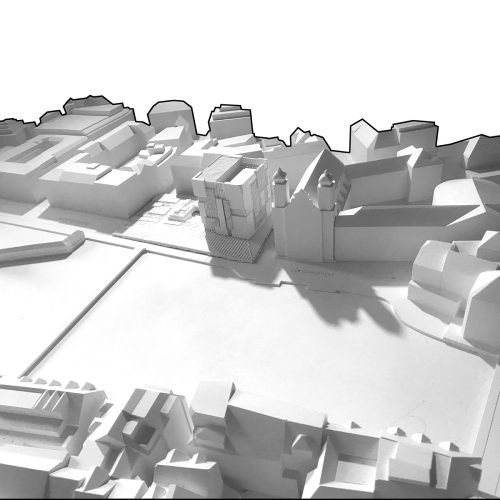- AWARD: competition entry
- YEAR: 2021
- STATUS: unbuilt
- LOCATION: Lucerne, Switzerland
- TYPE: Theater Hall
- SURFACE: 10.000 sqm
- CLIENT: Lucerne Municipality
- CREDITS: TARI Architects in collaboration with Giulia Ragni
| The perfonrmative machine turned into an urban epicenter |
The venues for theatrical performances, sites and buildings, are nowadays subject of a radical revisiting, dictated by both the pandemic period recently undergone and by the manifestations of the increasingly rampant digitalisation. New technologies and streaming platforms (like Amazon or Netflix) enable immersive experiences that force a rethinking of the event spaces, as music, movies, art, performances are easily accessible from our homes.
In this regard, the theater hall is enriched by a greater value, as becoming not only the representation of a space that traditionally aims to host artistic performances, but also being shaped by a new understanding of its community purposes. Consequently, the theater of the 21st century should become an attractive and heterogeneous place that moves away from strict mono functionality to a much more diverse mixture of activities and functions. The design intentions are equally oriented towards creating perfectly functioning stage machinery as well as welcoming common spaces that enable the collective encounters and socialization.
The project idea is therefore based on a twofold question: Can the “performance machine” be transformed into an “urban condensation gate”, ensuring that most of the space is approachable to the citizen, in their organic unconstrained movement throughout the city?
