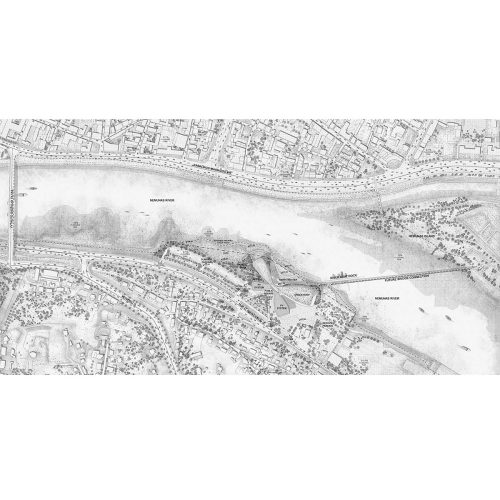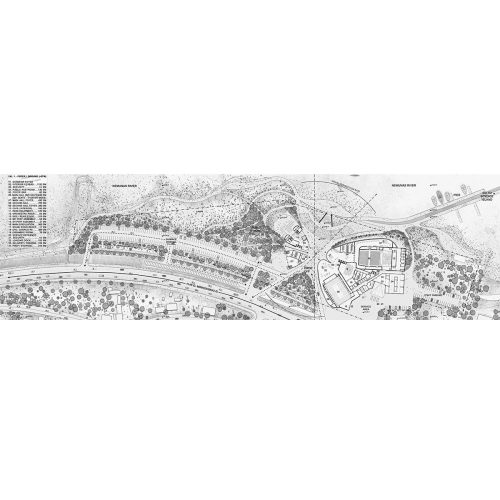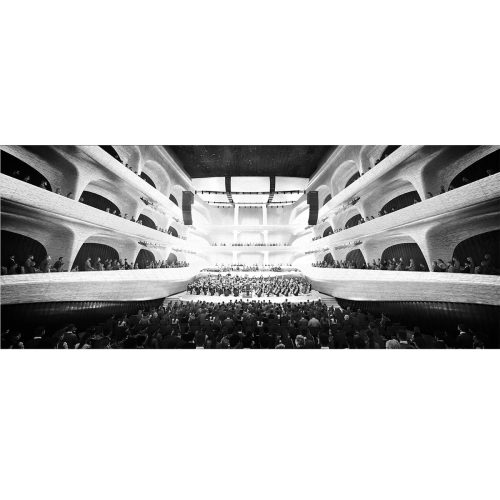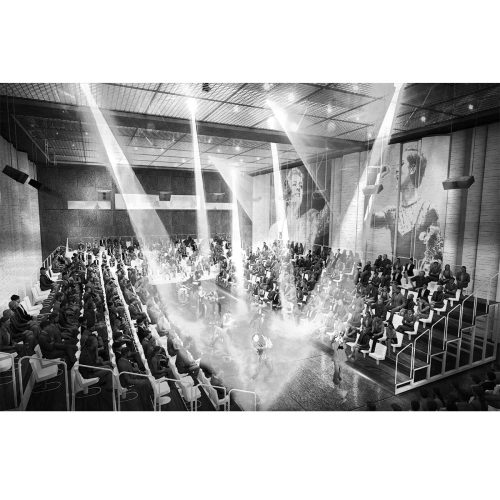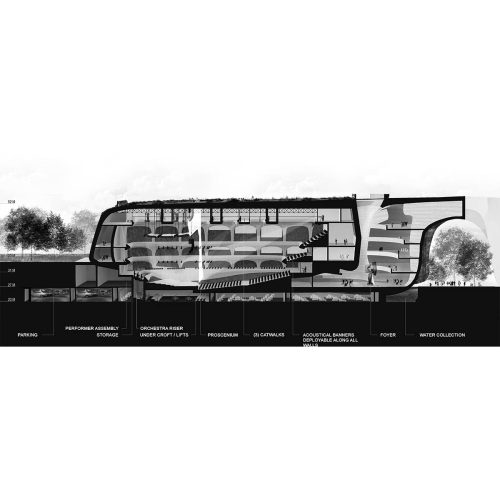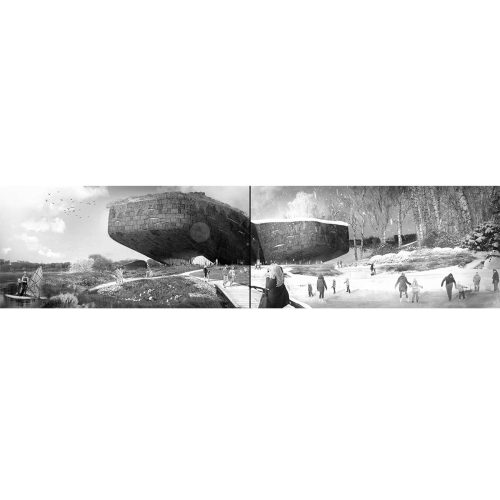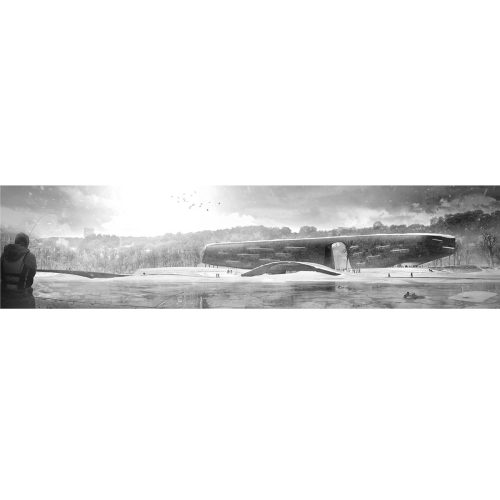- AWARD: Honourable Mention
- YEAR: 2017
- STATUS: unbuilt
- LOCATION: Kaunas, Lithuania
- TYPE: concert center
- SURFACE: 11.750 + 11.900 sqm
- BUDGET: 30.000.000 €
- CLIENT: Municipality of Kaunas
- CREDITS: TARI Architects in collaboration with Derek Pirozzi Design Workshop and William Antozzi Office Architecture Rachael Dippel, Luke Keene, Valentina Sciacca and Chris Weaver, Alban Bassuet PresenceLab, Shanta Tucker and Junko Nakagawa AtelierTEN, Lisa Delplace and Corey Manno OvS, Craig Schwitter and Josef Taylor Burohappold
| Embracing space for music within natual landscape |
The life and legacy of Mikalojus Konstantinas Čiurlionis entwined with the Lithuanian culture and people of the past through today are the foundation of what is to become the Kaunas M.K. Ciurlionis Concert Centre. As the new lungs of the city, the centre will sit lightly on the banks of the Nemunas River. Falling within the viewshed of Old Town Kaunas, the site will be an integral part of the urban fabric.
A place for everyone, the Centre will be the point where community and culture perform a harmonious marriage. Connecting to the left bank, science island and the surrounding districts, the Cultural Center will be known as the place where the city breaths. A place of knowledge and ideas, Kaunas’s Concert Center will inspire throughout Europe of what it means to live in the Baltic State. Moments sprinkle through the site as small reflections of M.K. Ciulionis’s creations. Light falling over landscapes mimic the paintings and move in the rhythms of his work.
The tactile expression of centre will be in the local materials of the region, used to form the bond between the past and the present of Kaunas, linking between them the M.K. Ciurlionis Concert Centre as the cultural epicentre.
