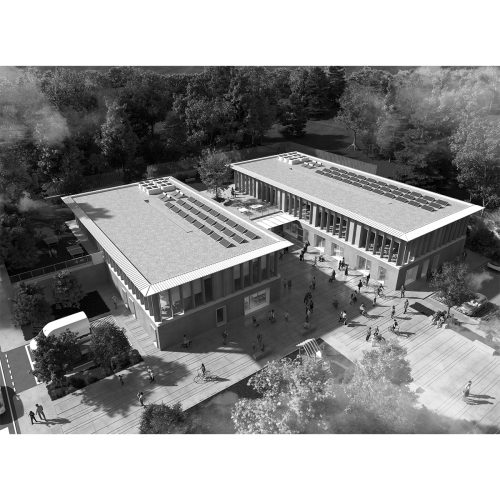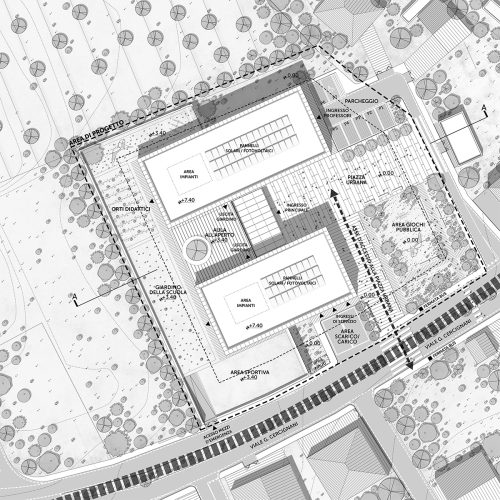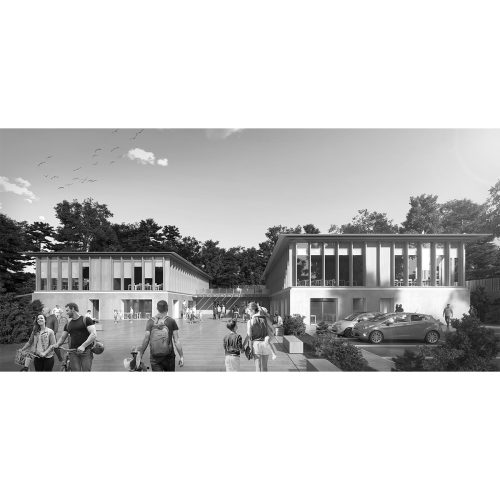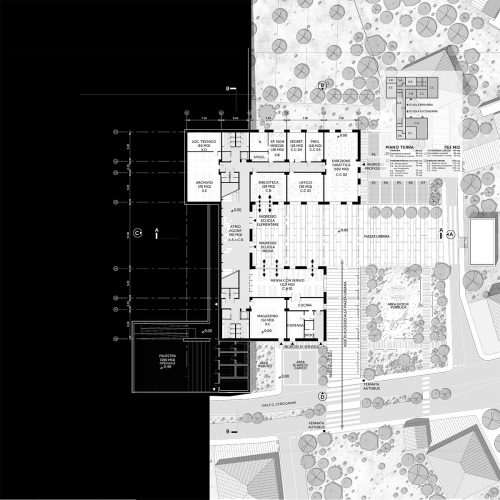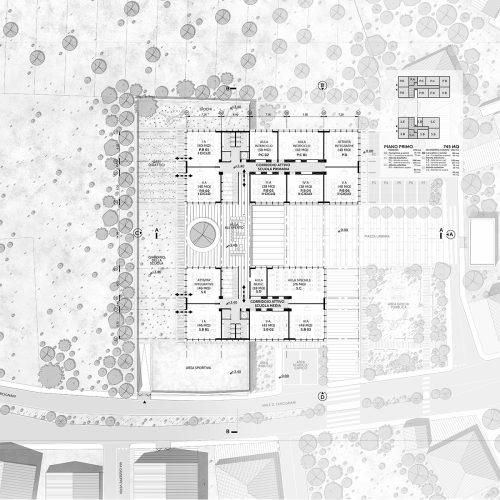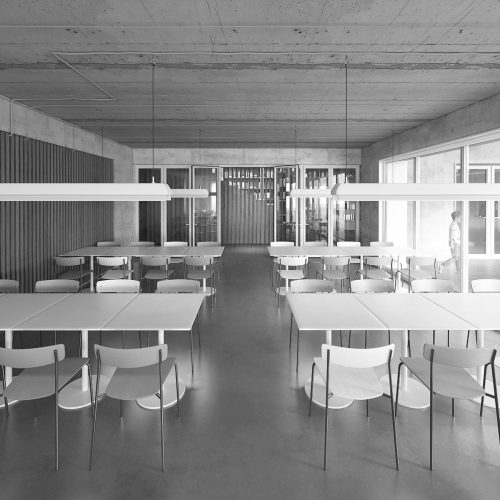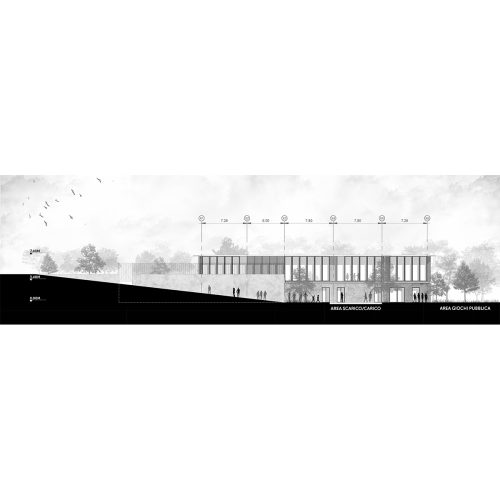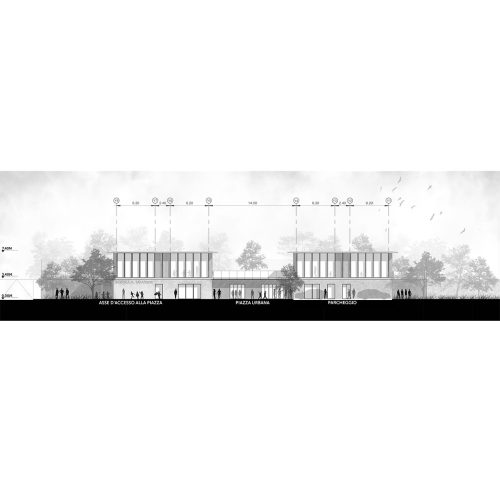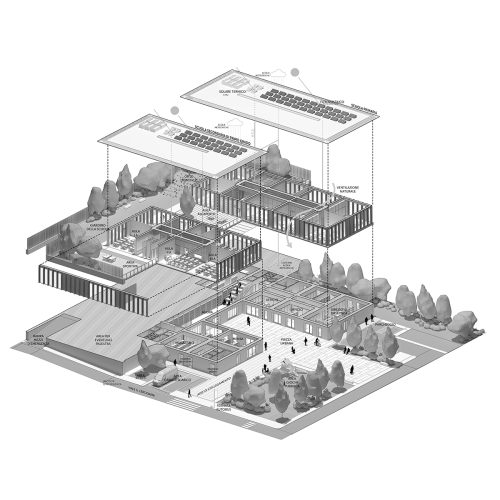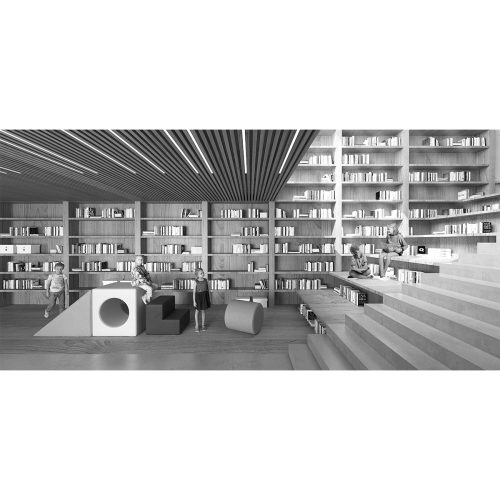Elementary and middle school in Pomarance
- AWARD: 3rd Prize
- YEAR: 2022
- STATUS: unbuilt
- LOCATION: Pomarance (PI), Italy
- TYPE: Schools complex (elementary and secondary)
- SURFACE: 2.400 sqm
- BUDGET: 5.600.000 €
- CLIENT: Ministry of Education
- CREDITS: TARI Architects in collaboration with Anastasiia Orlova, Giusy Solis and Giorgio Barba.
| Twin grafts |
The proposal for the new school ‘Marco Tabarrini’ in Pomarance emerged as part of the Italian national project of the Scuola Futura – La Scuola per l’Italia di Domani, aiming to provide modern and adapted educational edifices to the local communities all around the country.
The new school is conceived as a hinge space between the natural and the man-made landscapes that interweave while defining the character of the Tuscan burg of Pomarance, enhancing the very topography of the plot while articulating the spaces of the building. In this sense, the ground floor, other than enabling the main access, develops a direct relation to the urban square in front of it, a mineral, anthropic space addressing the town and its community. All the activities with a collective vocation are located at this level, being also accessible outside the school hours, if necessary. The second level, instead, hosts the spaces that are precisely dedicated to didactic purposes, also connected to the school garden, situated on a higher level in respect to the public square.
In both cases, the new school complex is defined as a place in which the relationship between interior and exterior is indispensable in order to resolve an architecture placed on the border between nature and city.
