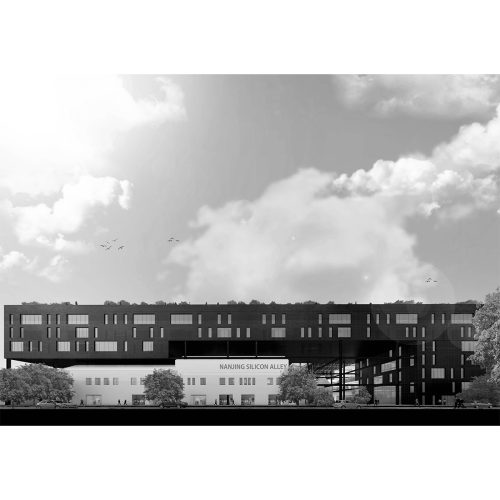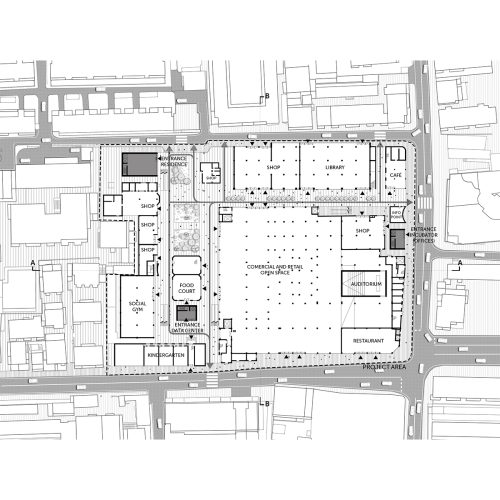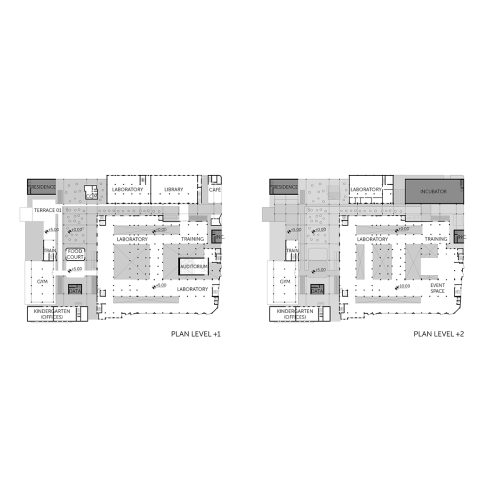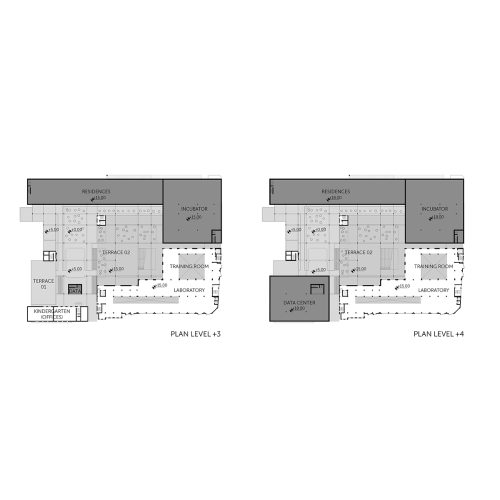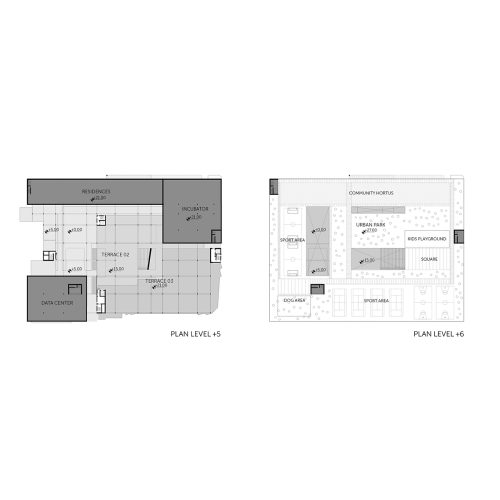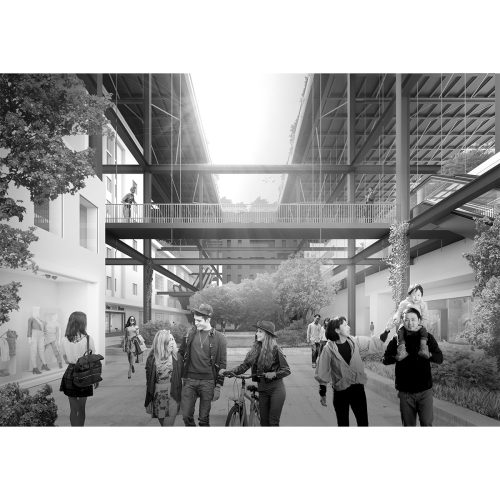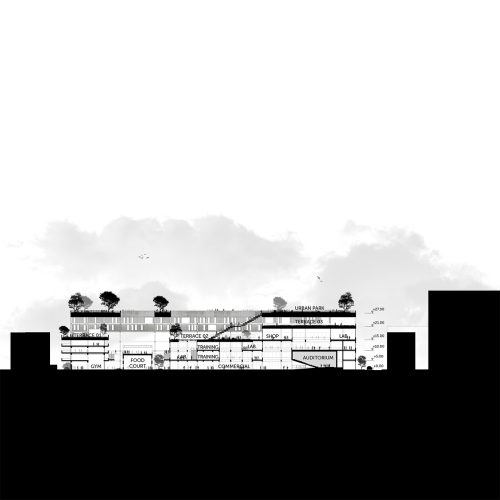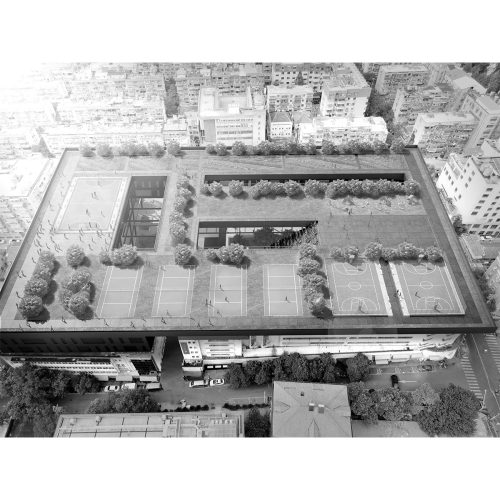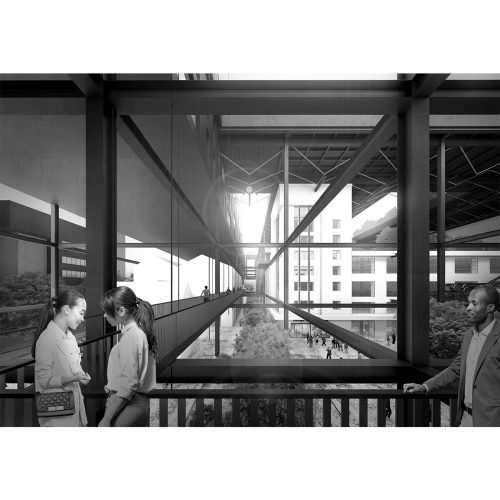- AWARD: 2nd Prize
- YEAR: 2020
- STATUS: unbuilt
- LOCATION: Nanjing, China
- TYPE: Creative hub
- SURFACE: 32.000 sqm
- BUDGET: 36.000.000 €
- CLIENT: University of Nanjing
- CREDITS: TARI Architects
| A moment of coexisting |
The future technology park, which was expected to embody and promote an urban and human innovative evolution, was located in the Xuanwu District of Nanjing. The area was characterized by a dense urban fabric, punctuated by several and heterogeneous places of interest and open spaces, being vital and active and therefore attracting not only residents, but a large number of visitors and tourists as a real urban epicenter. The project was represented by the old Tobacco Factory complex, with a total of 13 industrial buildings, all different dimensionally and functionally and mostly vacant in the current state.
The questions that guided the elaboration of the proposal have all pointed towards the need for innovation and tradition to coexist, in a reciprocal balance where people’s social and common values would be highlighted, as part of a necessary and continuous evolutive process. The main idea defining the approach to the existing building was to preserve its most important features, re-functionalizing the interior spaces by inserting new attractive functions. An “incomplete architecture”, therefore, that would move focusing on spatial, historical and typological characteristics of the complex.
Based on symbiosis while maximizing the interior flexibility, the spatial articulation of a modern Fun Palace (Cedric Price), would be able to adapt to people’s needs, expressed through different events and activities. The project aims to represent not only a design idea of the existing Tobacco Factory, but a deeper reflection on coexistence and on the need to combine different elements, which can exploit diversity as an enrichment tool.
