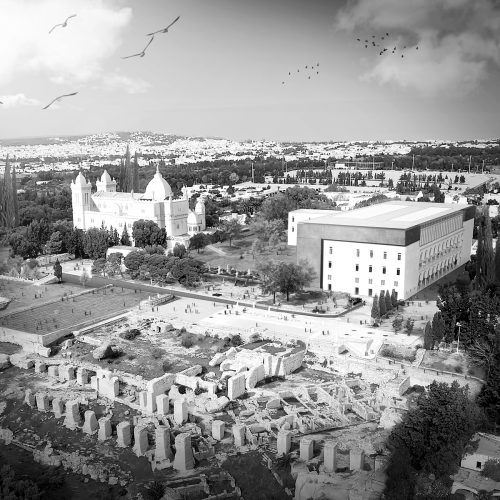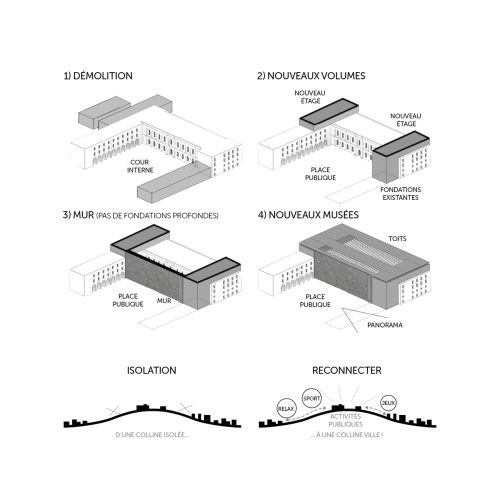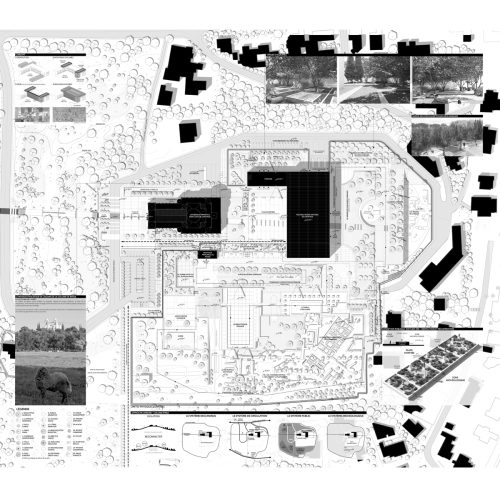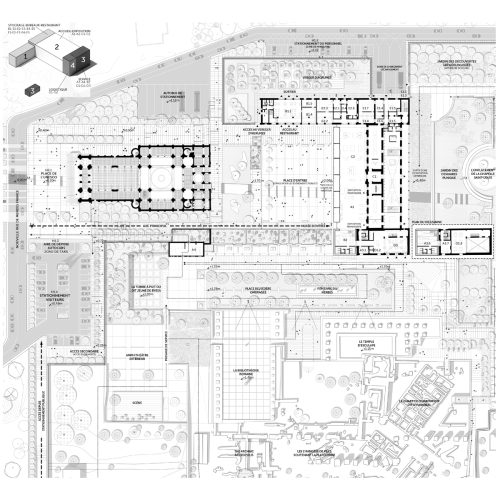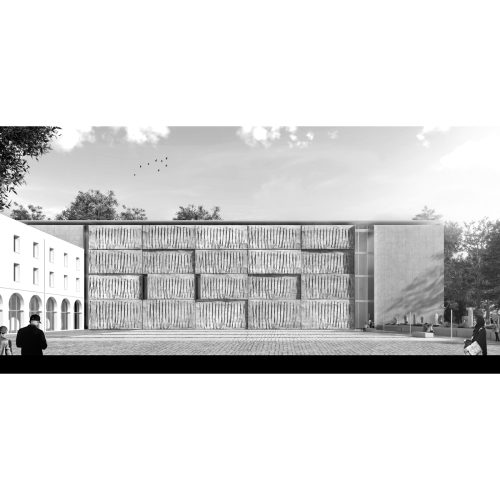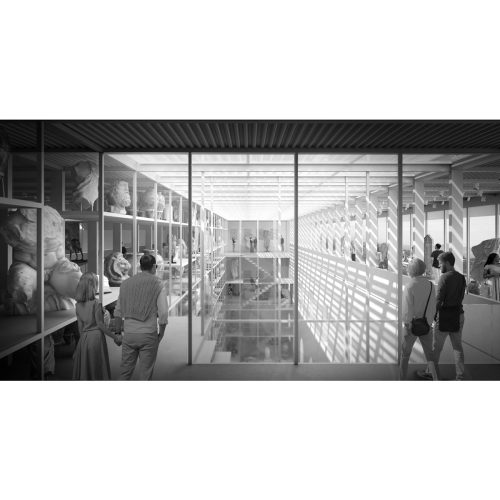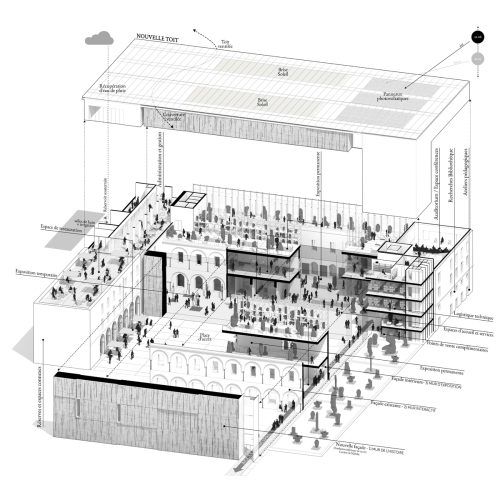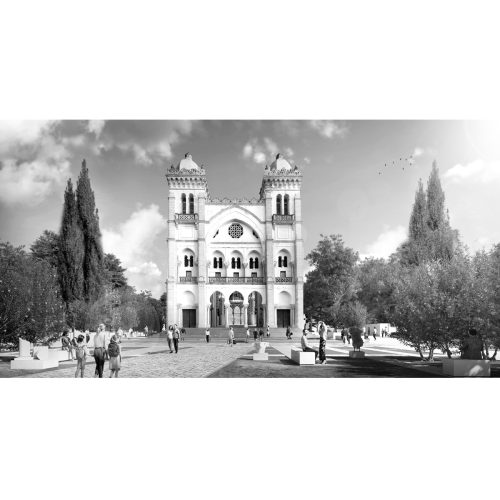Requalification of the Acropole of Byrsa and rehabilitation of the National Archeology Museum
- AWARD: Competition entry
- YEAR: 2023
- STATUS: unbuilt
- LOCATION: Carthage, Tunisia
- TYPE: Museum
- SURFACE: 6.195 sqm
- BUDGET: 6.500.000 €
- CLIENT: Tunisian Ministry of Cultural Affairs
- CREDITS: TARI Architects and Monica Sgandurra in collaboration with Wei Chen, Magda Juravlea, Niki Matskou, Anastasiia Orlova and Erica Tagliaferri
| History engraved into the stone |
The Acropolis of Byrsa, positioned at the intersection between the cardo and the decumanus of the centuriation system, represents one of the nerve poles of the UNESCO system of the city of Carthage.
The entire territory is divided into a mix of different landscapes, from the purely naturalistic to the archaeological one to the landscape of the civitas, which overlap, intersect and overwrite each other, but never cancel each other out, giving life to an organic system of stratified elements.
The project offers a critical vision of the Acropolis by rethinking it as an integral part of the urban fabric of Carthage through a dual strategy: the transformation of the area into a public park for the city and the use of time as a “great sculptor”, to paraphrase the words reserved for it by Marguerite Yourcenar, to work through the different eras that overlap in the layers of the Acropolis. Openness and time, therefore, become the pillars of the entire design strategy aimed at making this place not a space to contemplate but an integral part of Carthage.
Furthermore, the intervention involves the redevelopment of the museum through: the demolition of the most recent superstructures, with the aim of preserving the original structure, and the juxtaposition of a wall placed in front of the facade of the complex. The “Wall of History” aims to tell and provide an active testimony, both for its thickness and for its imperfect and rough surface.
