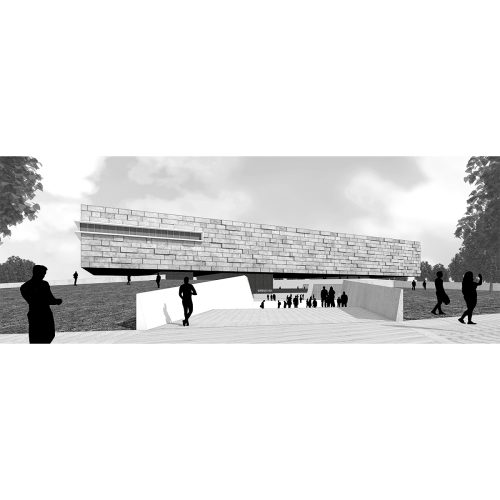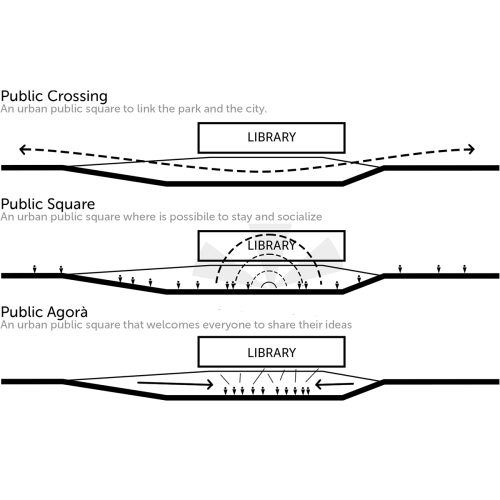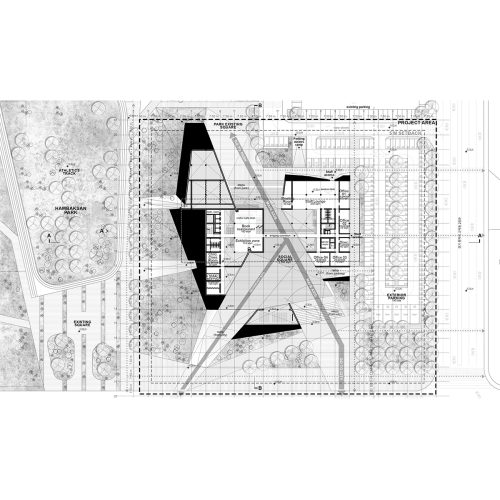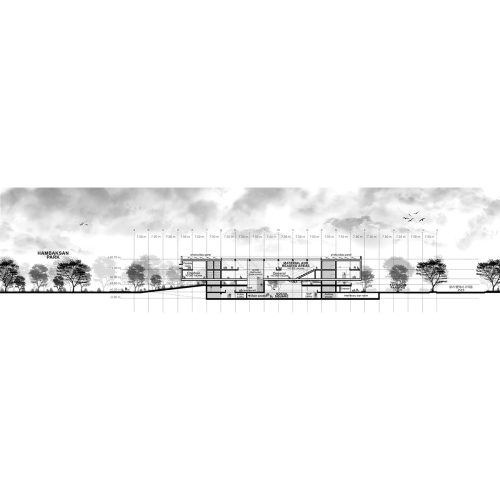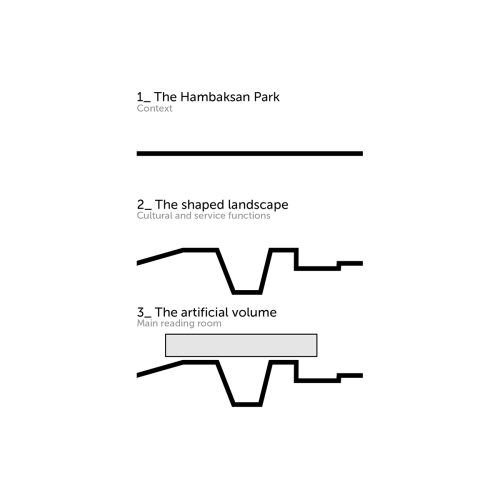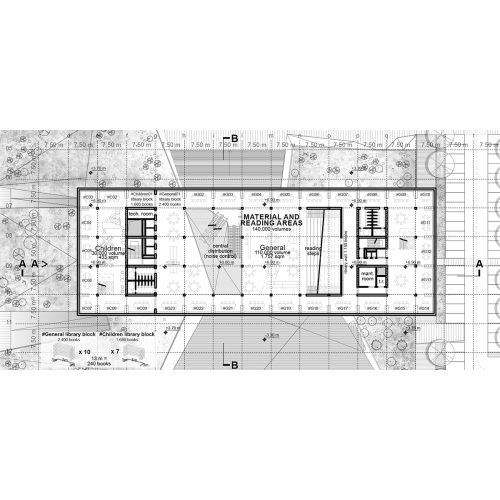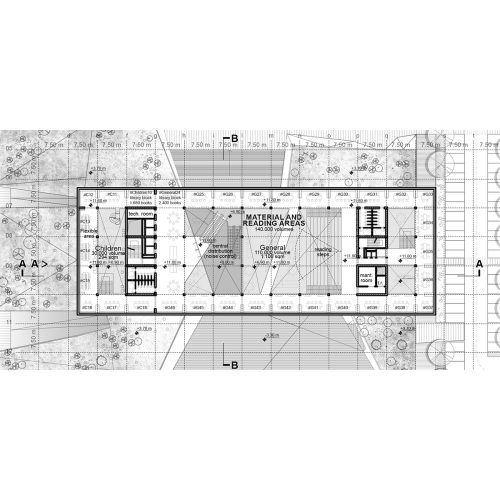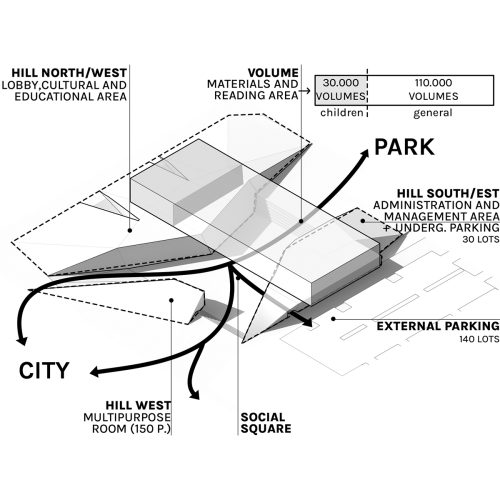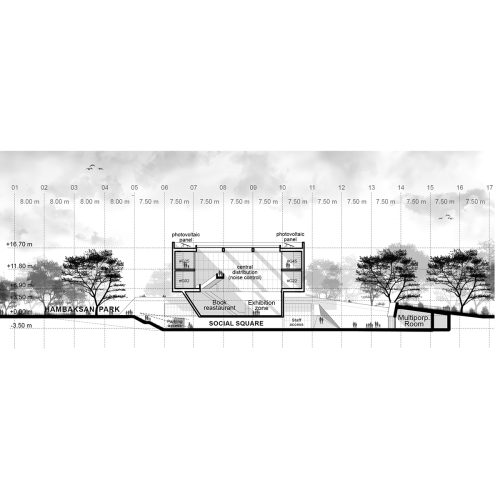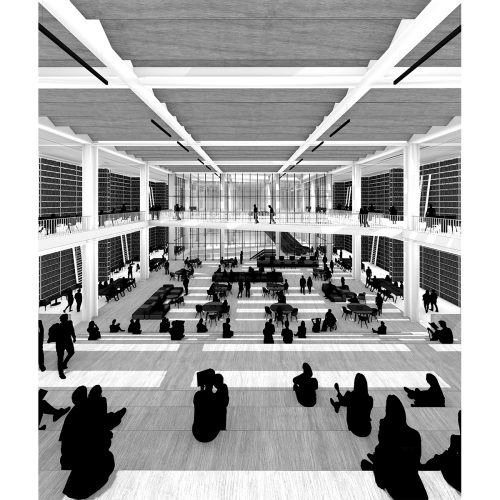Public library in Seuol
- AWARD: competition entry
- YEAR: 2024
- STATUS: unbuilt
- LOCATION: Seoul, South Korea
- TYPE: public library
- SURFACE: 9.050 sqm
- BUDGET: 1.199.611,35 €
- CLIENT: Seoul Municipality
- CREDITS: TARI Architects and Lee – Public Architects Ltd in collaboration with Giulia Luchetta
| A public system bridging natural and artificial spaces |
The proposal for the new Central Library of Pyeongtaek serves as an opportunity to reflect on several key themes that have guided its design process. Foremost among these is the question: what role should a library take on or represent today? Moreover, how can a public building, situated in an expanding area alongside other significant cultural institutions become a space actively lived by the community, transcending its primary function as a library?
The goal was to ensure that the new library would become a true gathering point for the entire Pyeongtaek community not only as a repository of knowledge but also by actively engaging citizens in reading and consultation while fostering social interaction.
The presence of the large Hambaksan city park played a pivotal role in the project. It provided an opportunity not only to connect with one of the city’s key green spaces but also to propose a novel experience of the natural environment. Nature is envisioned here not merely as a green expanse but as a dense, dynamic space to be discovered through a thoughtfully orchestrated sequence of incisions, excavations, and depressions. These elements guide both passersby and library visitors in a new way of engaging with the natural world. The building’s base is shaped and carved to descend to a lower level, integrating a modern agora into the landscape’s layers. This space, where all public paths from the park converge, serves as a vibrant hub for interaction and socialization.
