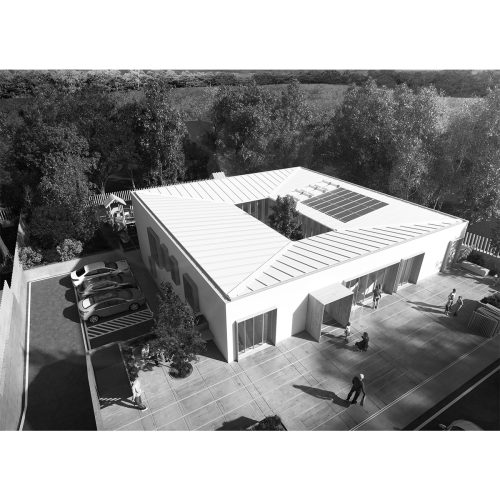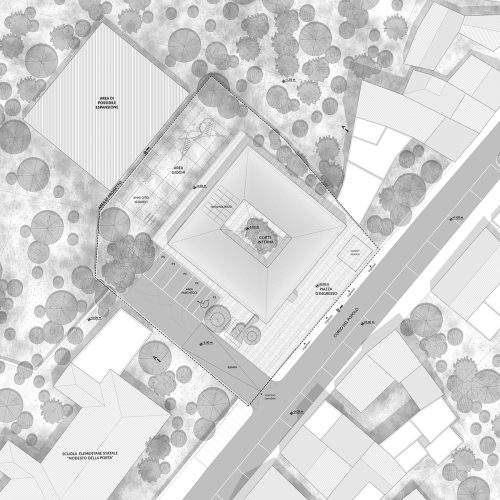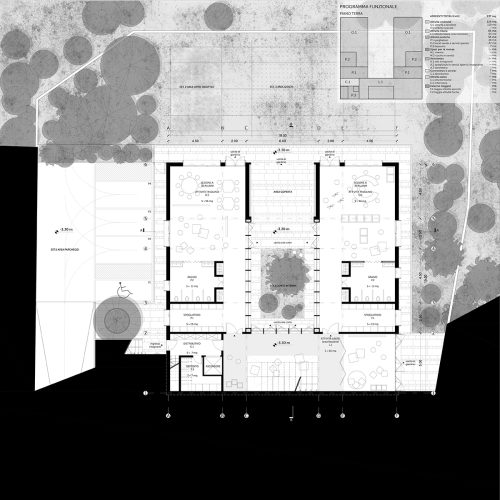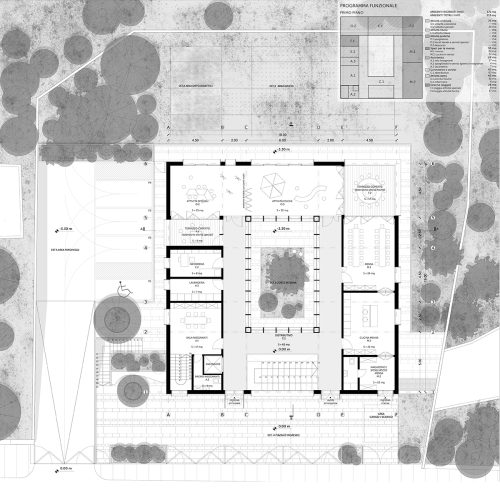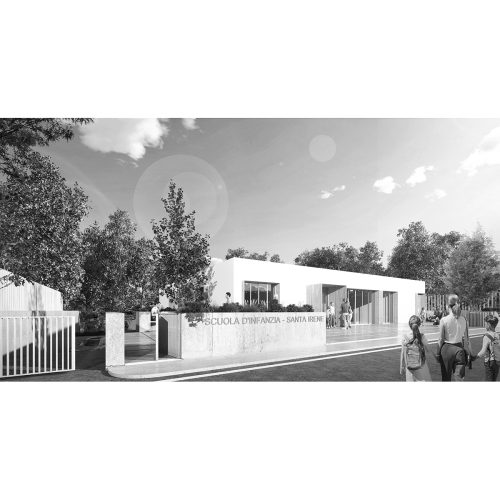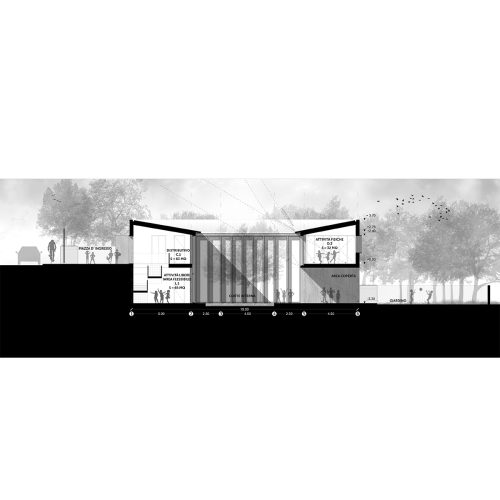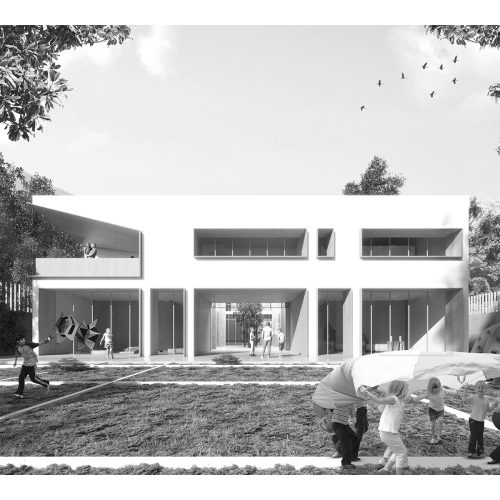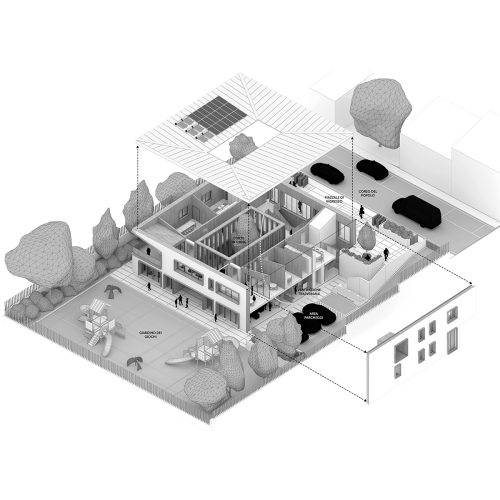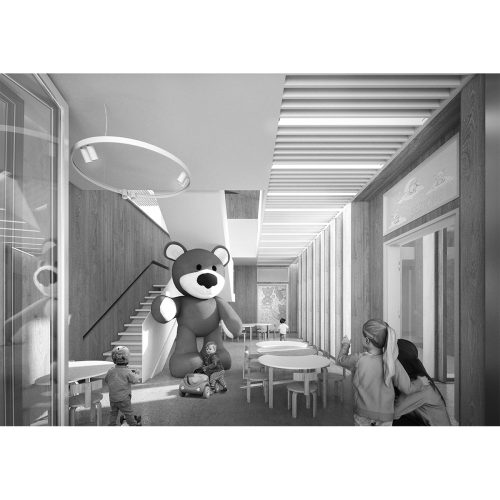Kindergarten in Villalfonsina
- AWARD: 3rd Prize
- YEAR: 2022
- STATUS: unbuilt
- LOCATION: Villalfonsina (CH), Italy
- TYPE: Kindergarten
- SURFACE: 1.200 sqm
- BUDGET: 2.800.000 €
- CLIENT: Ministry of Education
- CREDITS: TARI Architects in collaboration with Magda Juravlea and Niki Matskou
| Impluvium of light |
The proposal for the new kindergarten ‘Santa Irene’ in Villalfonsina emerged as part of the Italian national project of the Scuola Futura – La Scuola per l’Italia di Domani, aiming to provide modern and adapted educational edifices to the local communities all around the country.
The new building is developed along the main axis of the town, following the orientation of the surrounding consolidated fabric. The main façade is aligned with the neighboring primary school, defining an entrance area conceived as a welcoming and safe square for the kids – a place of encounter and junction between the purposely educational space of the school and the more diffuse of the city, a diaphragm capable of being used according to different needs for both the school’s activities and those of the Villalfonsina community. In contrast to the openness of the collective activities located in the proximity of the main entrance, the spatial experience is enriched by the configuration of the classrooms as protected, intimate spaces related to a green backyard.
The topography of the site has impacted the elaboration of the volume, which becomes a link between the two levels defined by the natural existing slope. The permeability of the building is enhanced by the perforations of the main facades, as well as by the insertion of a central inner courtyard.
