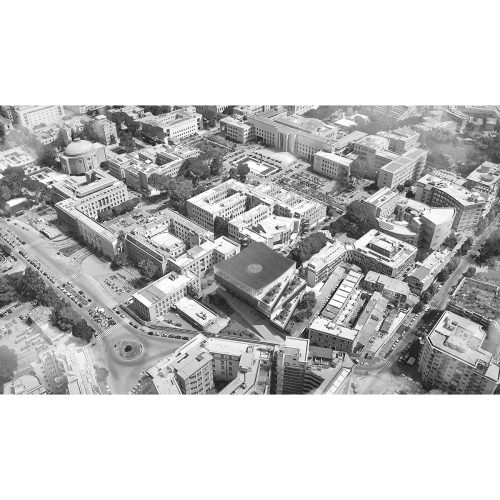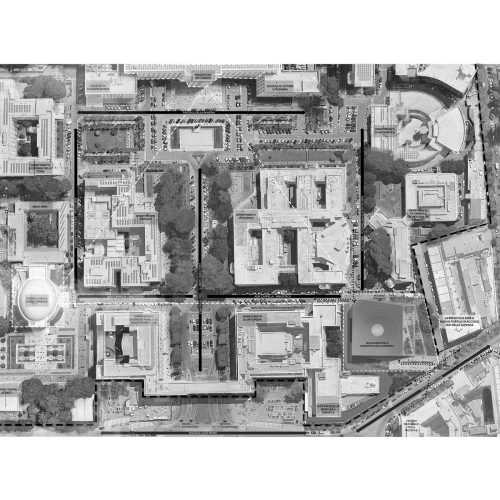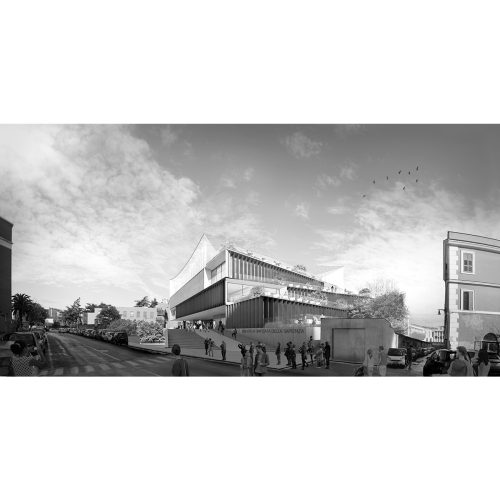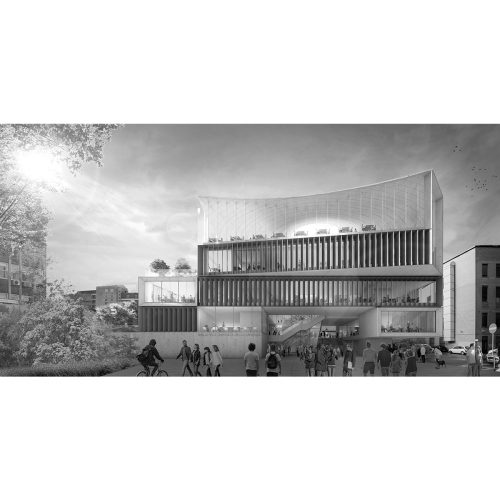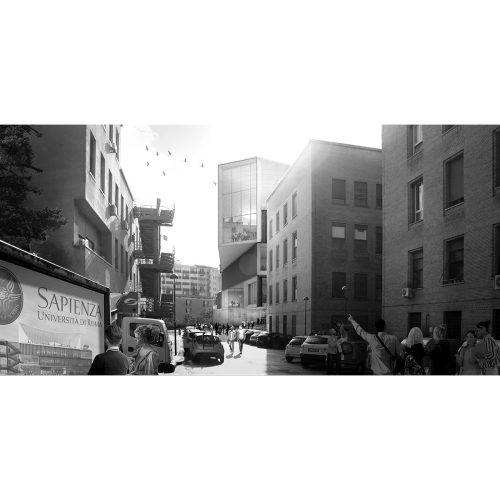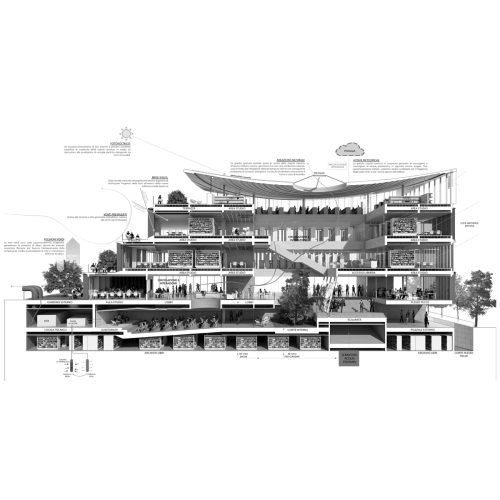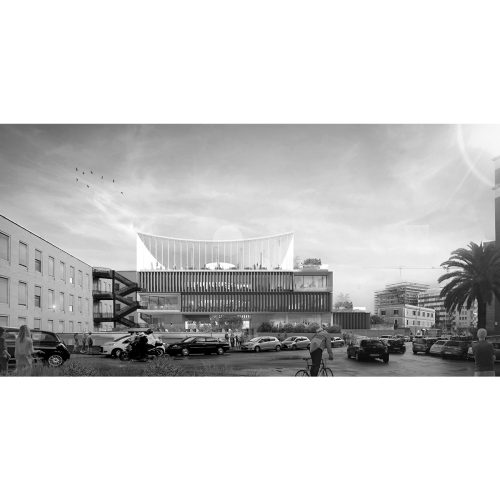New library for Sapienza University of Rome
- AWARD: Competition entry
- YEAR: 2021
- STATUS: unbuilt
- LOCATION: Rome, Italy
- TYPE: library
- SURFACE: 5.000 sqm
- BUDGET: 18.200.000 €
- CLIENT: Ministry of Infrastructure and Transport
- CREDITS: TARI Architects
| Inverted dome |
The project for the new Library of the Humanities Area constitutes one of the very first new construction interventions on the University City complex. This implies, in the first instance, the need to establish a dialogical relationship with the context of insertion, making two essential conditions coexist: on the one hand, the new building which needs to represent innovation and the ability to project towards the future and on the other, the need to consciously insert oneself within the architectural heritage, establishing a reciprocal relationship with the surroundings.
The project for the new headquarters of the University Library, therefore, aims to pursue a dual objective: on the one hand, that of establishing a profound dialogue with the peculiar context, through the critical reading of the language and morphological characteristics that distinguish it; on the other, that of affirming the clear identity of the new building, strongly representative of contemporaneity.
This occurs through the dome, which in addition to constituting one of the most characterising aspects of the project, is intended as a symbol of coverage and protection. While from the convex surface, drops of knowledge seem to be distilled to the spaces below and to those who use them, the rhythm of the slats, the material base, the giant order of the openings, the use of the curtain, are aspects that reinterpret and translate the peculiar characteristics of the architectural context.
