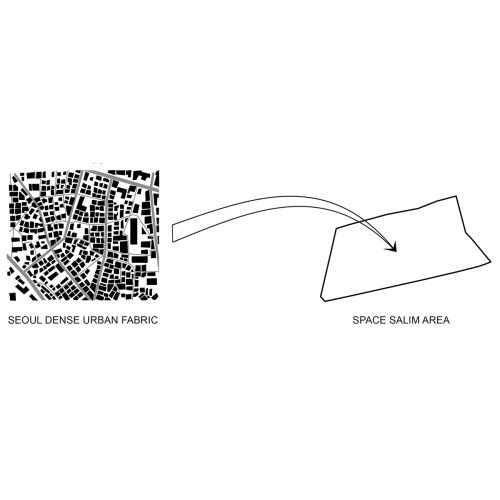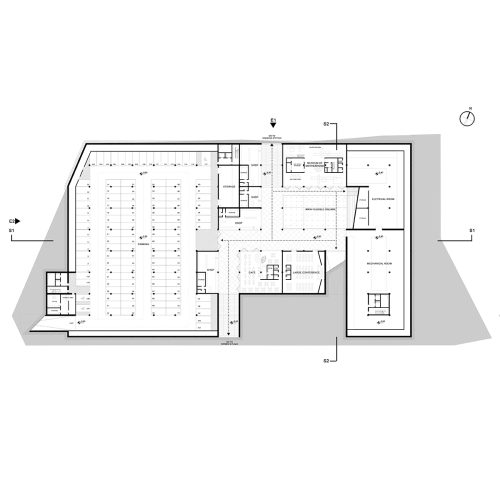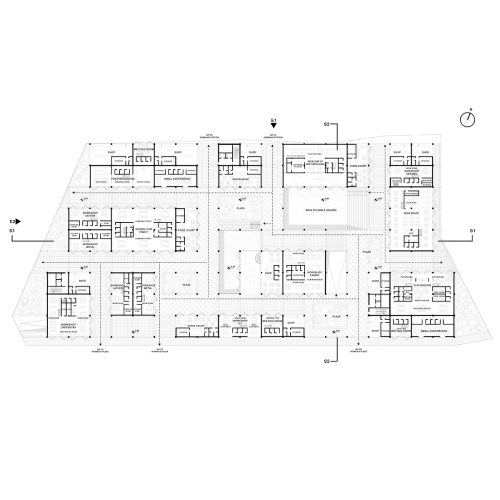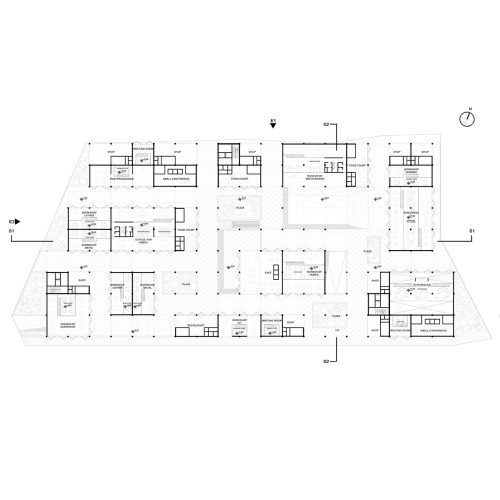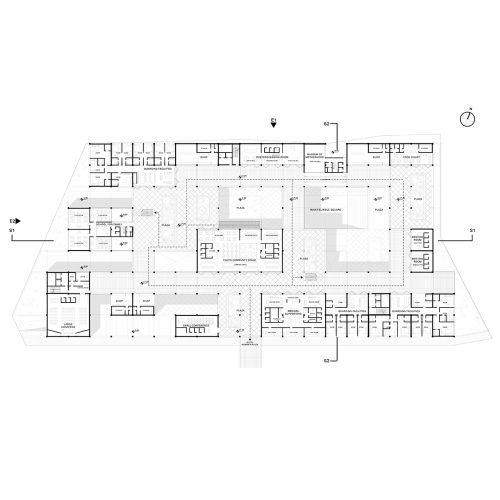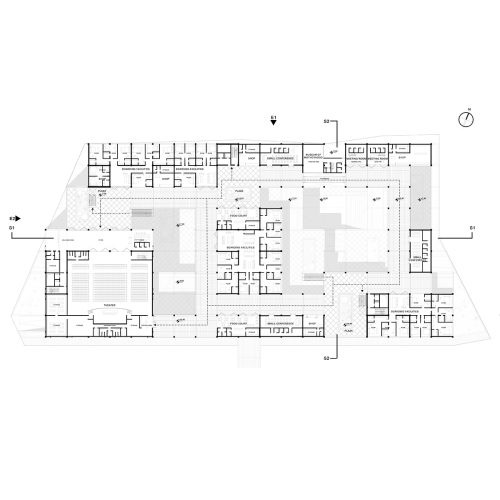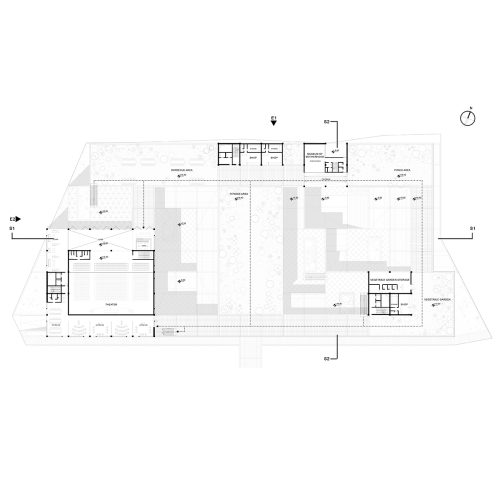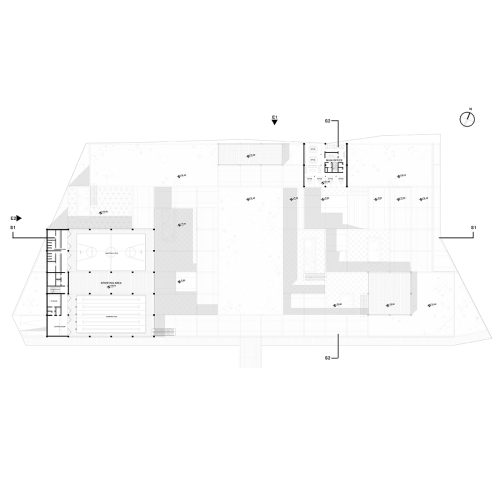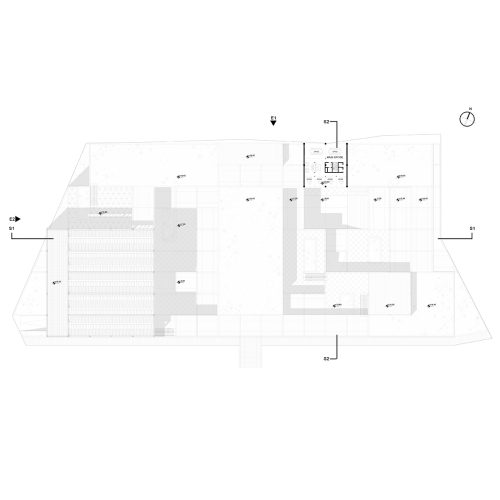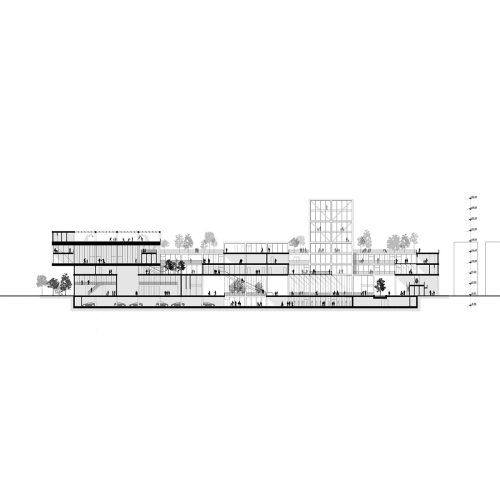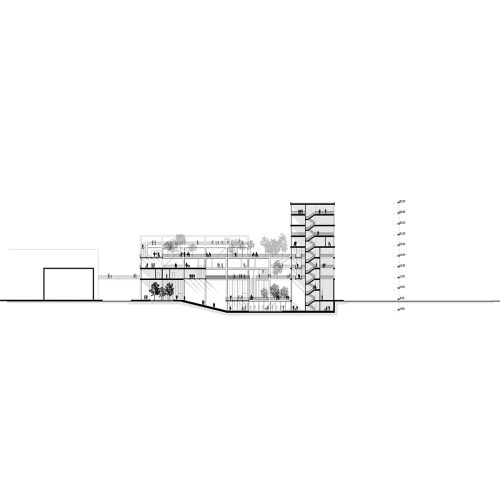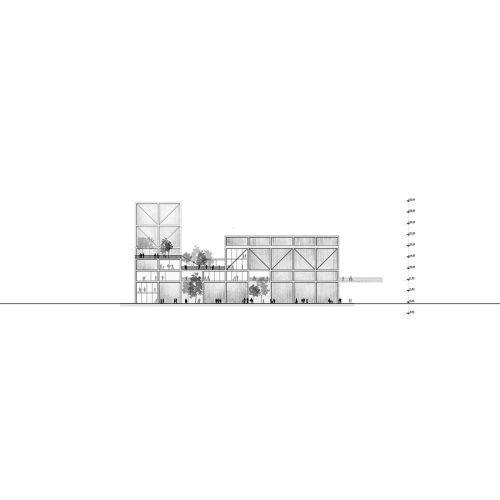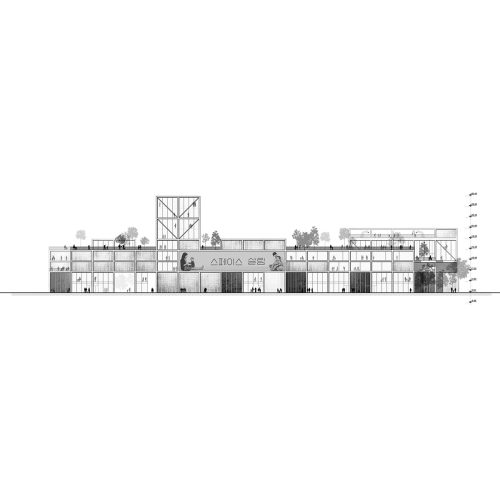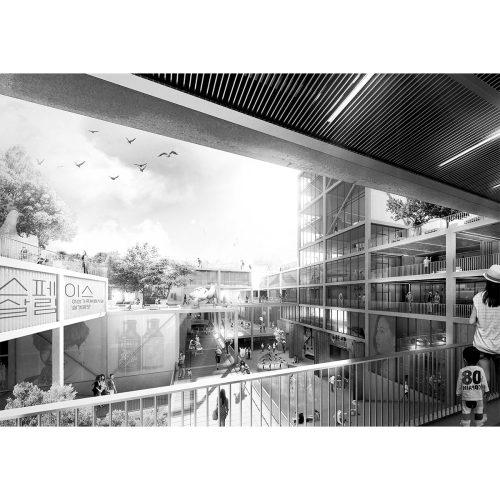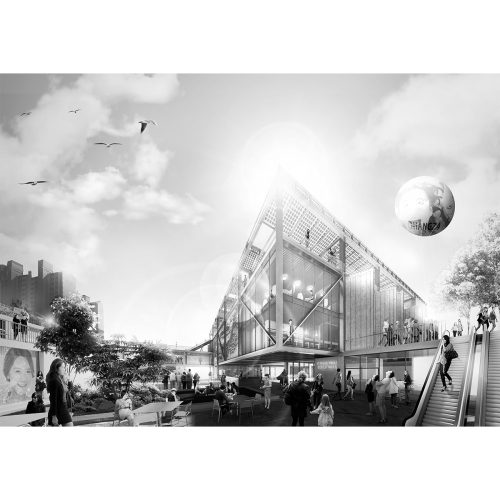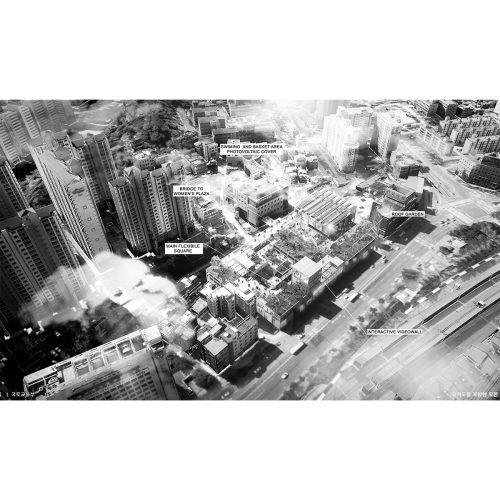A Women and Family Facility Complex in Seoul
- AWARD: 2nd Prize
- YEAR: 2017
- STATUS: unbuilt
- LOCATION: Seoul, South Korea
- TYPE: residential, laboratories, museum
- SURFACE: 21.000 sqm
- BUDGET: 36.000.000 €
- CLIENT: Municipality of Seoul
- CREDITS: TARI Architects
| A new piece of the city |
When we read the design competition, our first question was: What Space Salim would be? What a Women and Family Complex would be?
And the answer was quite simple: A space for the community. A space that walcomes the community. A space that, maybe, can help the community to fix its problems.
But a more important question came: How can the architecture do that?
For us the answer was a diffuse system that well represents the complexity of the society, where different buildings meet each other, all connected by public paths, pursuing the idea that both buildings and people can’t be left alone.
