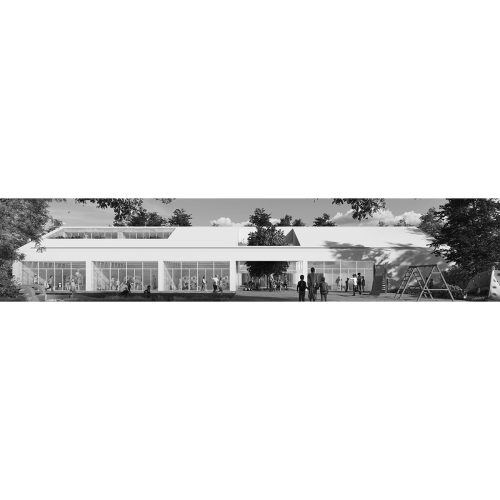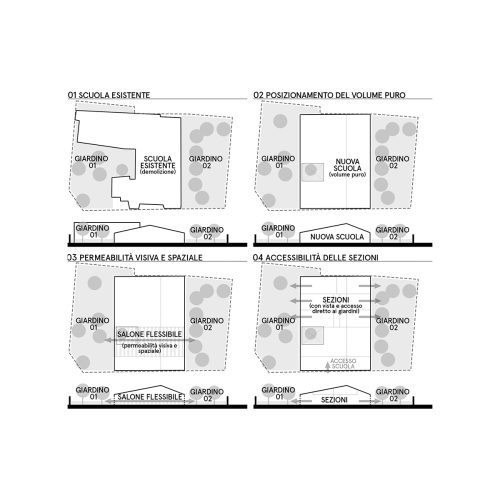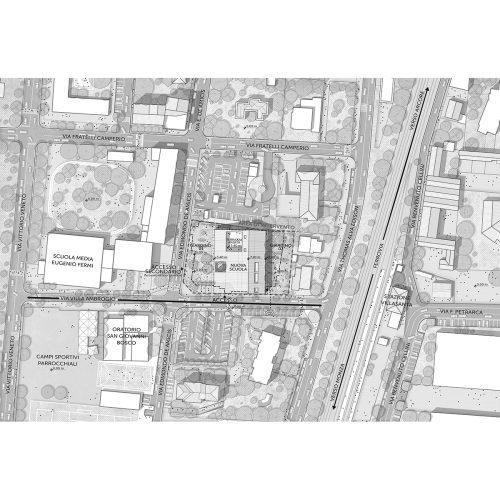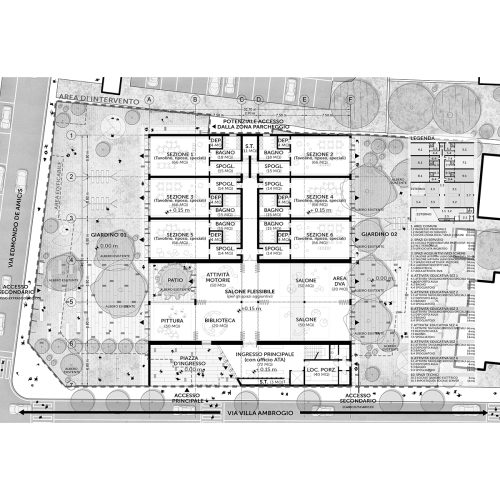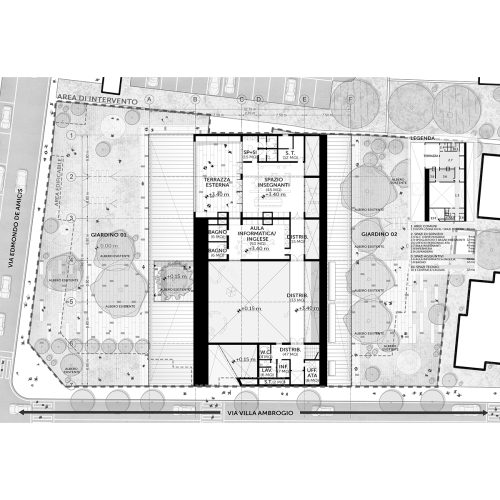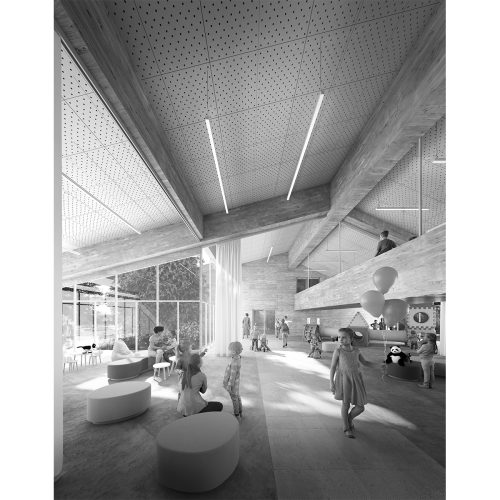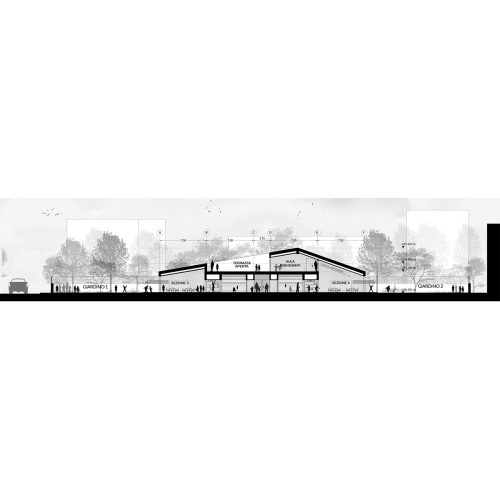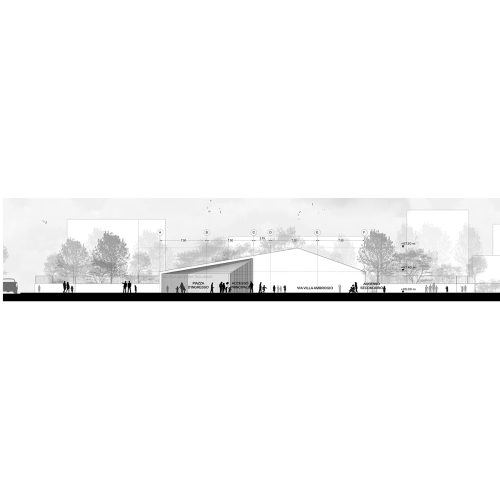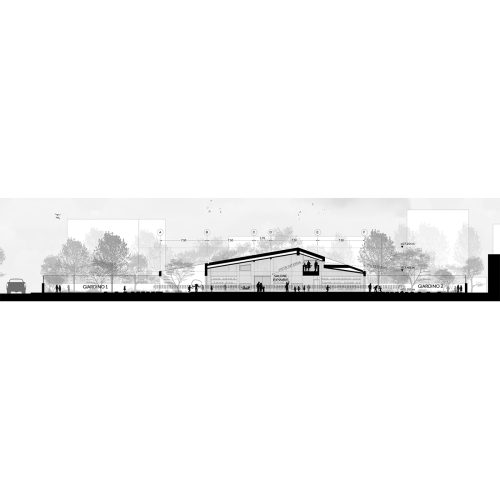Kindergarten school in Villasanta
- AWARD: competition entry
- YEAR: 2024
- STATUS: unbuilt
- LOCATION: Villasanta, Italy
- TYPE: Kindergarten school
- SURFACE: 1.500 sqm
- BUDGET: 3.315.000 €
- CLIENT: Monza e Brianza Municipality
- CREDITS: TARI Architects in collaboration with Magda Juravlea, Félicia de La Tullaye and Erica Tagliaferri
| A new educational device |
The critical reading of the insertion context underpins the strategic objectives that guided the design of the new school: how to replace the existing school while respecting its functional and figurative memory? How to respect the ambivalent character of the intervention lot, wedged between the natural landscape and the built fabric? The idea is to create a school that becomes a truly active device for learning. A space where students are formed, but above all, where the sense of belonging to a community is strengthened. The new “educational device” completely replaces the existing school, taking up its compact form and positioning itself as a pure volume at the center of the lot.
The entrance to the new school is preserved on Via Villa Ambrogio, along which a large square is created. This space is considered extremely significant because it corresponds to the moment of separation between the child and the parent. It must, therefore, function as a threshold space where the departure is not seen as a distancing but as a welcoming into the school spaces. For this reason, it is directly connected to the large, flexible hall, which is completely glazed and visually and spatially connected to the outside. Organized in a double height, the space for free activities is underscored by an aerial walkway that leads to the functions on the first floor, ensuring an uninterrupted connection between the various spaces of the new school..
