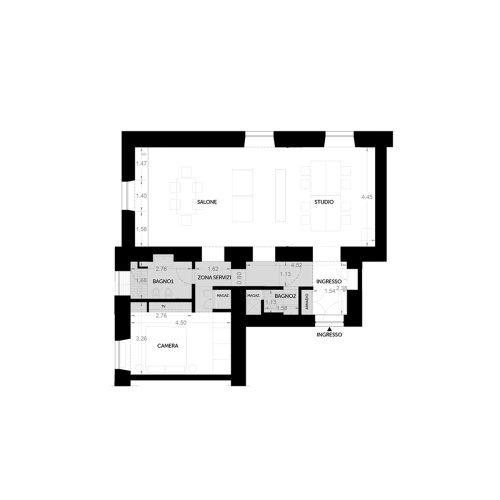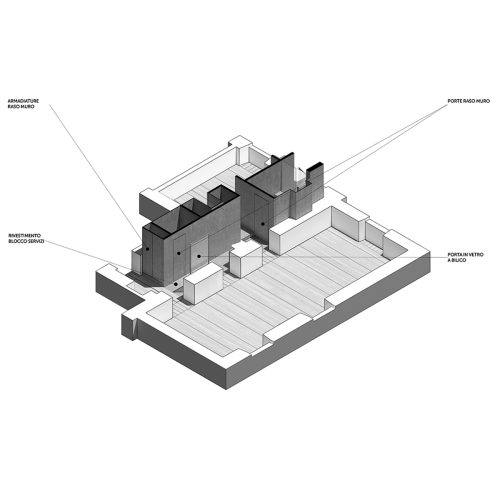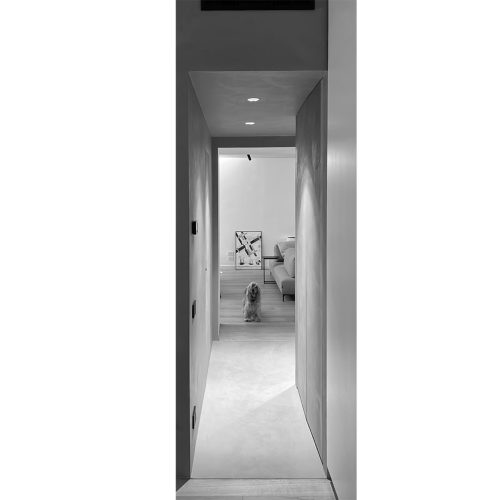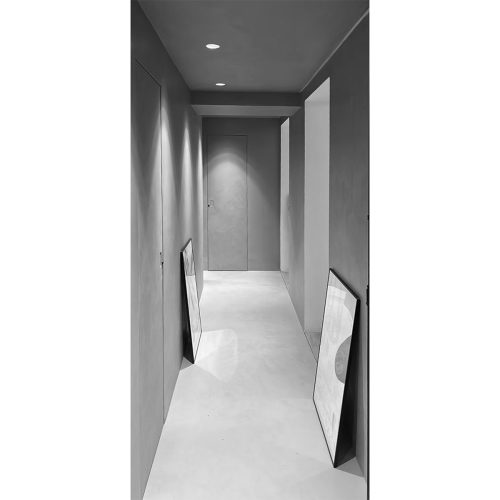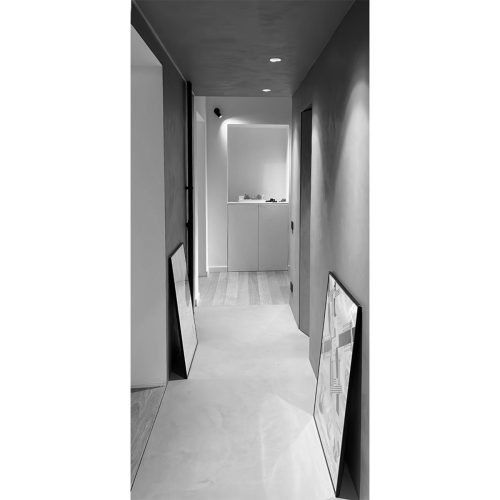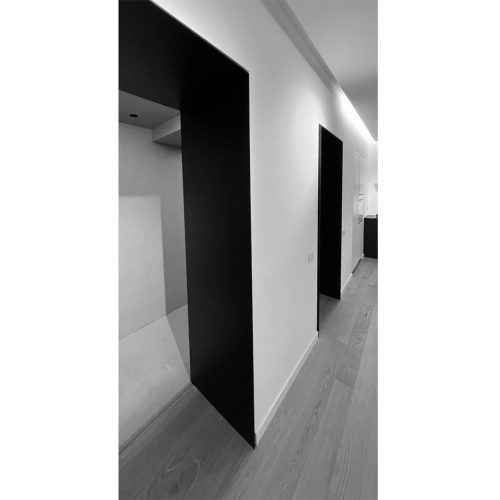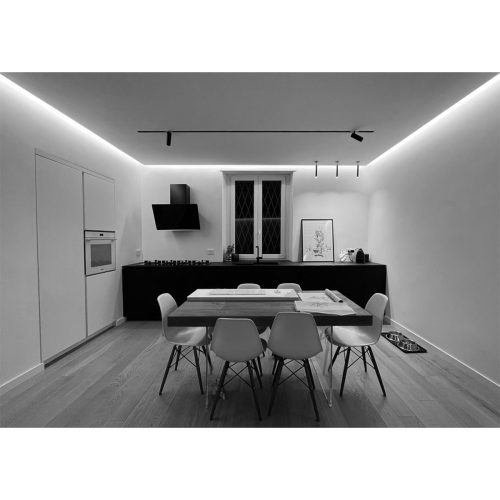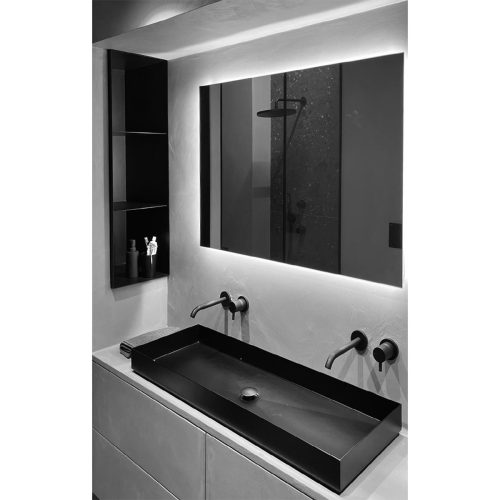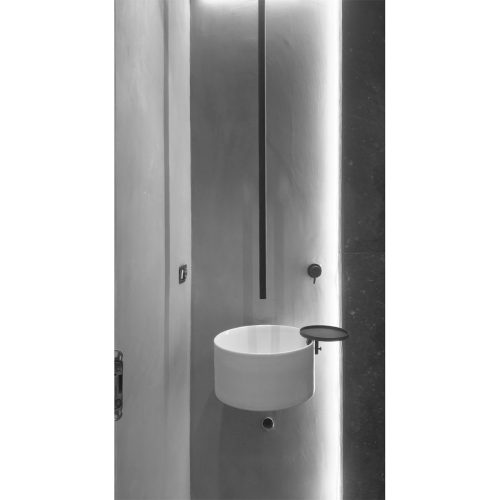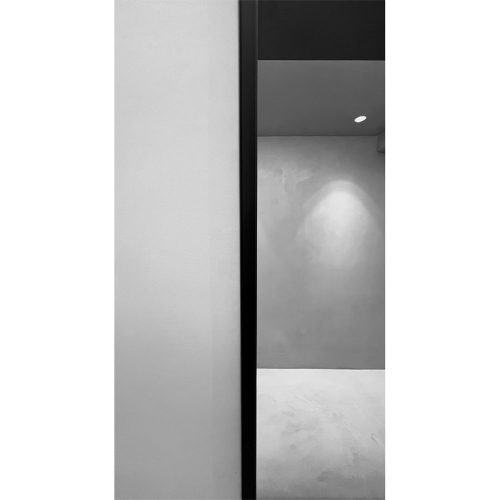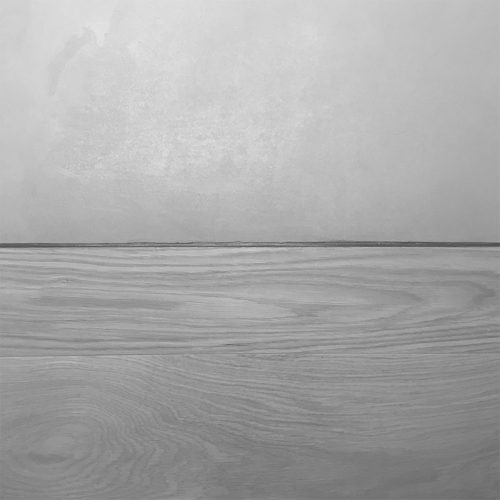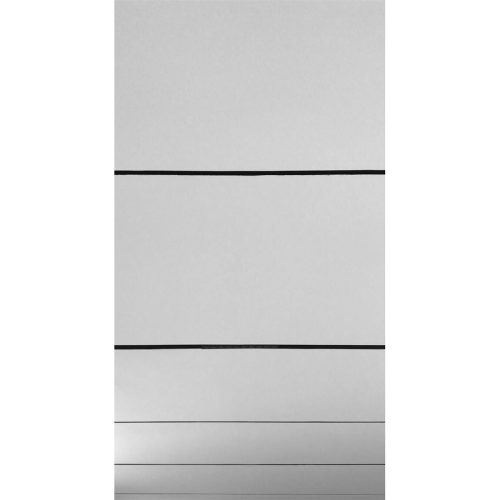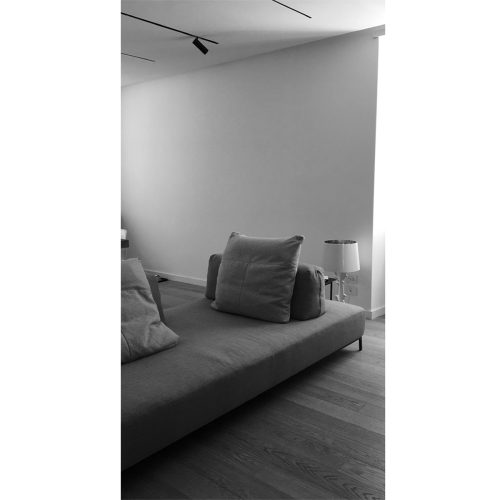Architecture studio in Rome
- AWARD: Private commission
- YEAR: 2022
- STATUS: Built
- LOCATION: Rome (RM), Italy
- TYPE: Studio
- SURFACE: 120 sqm
- CLIENT: Private
- CREDITS: TARI Architects
| Studio |
The 1950s apartment has been completely renovated. In particular, a service body has been inserted which adds a bathroom and storage rooms inside the atelier. The three rooms facing the street were combined into a single living room dedicated to the workstations and the kitchen area, while the room facing the internal garden was used as a meeting room. If the volume dedicated to services is characterized by a gray cement resin, both on the floor and on the vertical walls, the rest of the atelier is covered in light oak parquet and white paint. The inserts are black metal: the pads of the portals in the living area, as well as the shelves and bathroom fixtures. The work space is surmounted by a single false ceiling punctuated by transversal grooves that house LED lights and linear air conditioning outlet vents.
